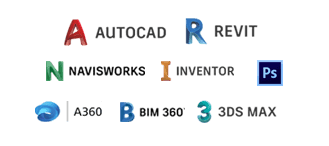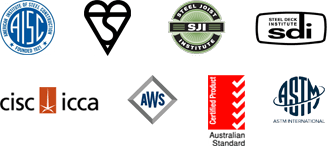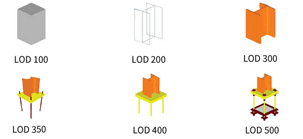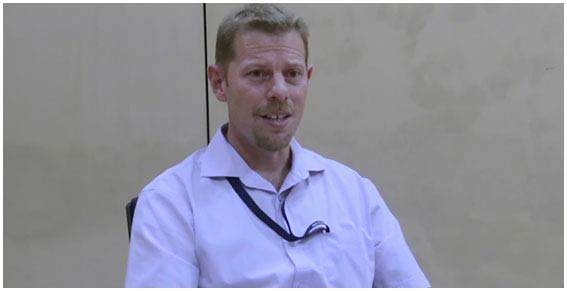
Structural BIM services from HitechDigital help you handle the complexities of structural concrete detailing and design coordination. Concrete rebar detailing and modular formwork detailing can be time-consuming and error-prone when done manually. Precast/prefab modeling can be equally difficult, particularly when coordination is lacking between different teams. These issues often result in costly delays, material wastage, and safety hazards.
At HitechDigital, our expert team of structural engineers and BIM specialists offer accurate, reliable, and detailed structural BIM modeling services to tackle these challenges. Our team specializes in structural precast modeling and structural precast detailing, ensuring precise fabrication and efficient on-site assembly. We also provide detailed structural shop drawing services and structural quantity takeoff services so that architects, prefab manufacturers, contractors and building engineers get accurate material estimations and cost control.
As a leading structural BIM outsourcing company, we understand that every project is unique, which is why we offer customized structural BIM outsourcing services tailored to your specific needs. Partner with us to optimize your structural design processes and workflows with our structural BIM services.
500,000+
work hours
200+
BIM Certified Professionals
1,00+
Projects
10 +
years of demonstrated experience
Outsource your structural precast detailing and ensure accurate, build-ready models.
Talk to Our BIM Expert →


Design, Model, and Build with Precision using Structural BIM modeling services.
More than 95% of our clients are recurring, a testament to the unwavering trust and satisfaction our services consistently deliver.
– Precast Manufacturer, UAE
– Formwork Manufacturer, Netherlands
– Project manager, Building Product Manufacturing Firm, Asia
Advanced 3D BIM modeling ensures precise clash detection and efficient builds.
4D scheduling for streamlined construction sequencing and timely delivery.
BIM enables precise modeling and analysis of structural components, reducing errors.
Quantity takeoffs ensure precise material ordering, reducing waste and costs.
BIM analysis optimizes energy efficiency and reduces environmental impact.
Dedicated team with proven expertise in complex structural BIM projects.
Residential & Commercial
Used for optimizing layouts, clash detection, and precise quantity takeoffs for cost savings
Healthcare
Used for ensuring healthcare code compliance, MEP coordination, and phased construction.
Educational
Used for designing safe schools, efficient spaces, and integrating educational technology.
Hotels and Resorts
Used for innovative structural design, architectural integration, and optimizing guest flow
Historical Monuments
Used for documenting existing conditions, analyzing structural integrity, and visualizing proposed changes.
From Concept to Completion – Optimize Your Design and Construction Projects with Expert BIM Solutions







We offer a comprehensive range of services, including 3D modeling, clash detection, 4D scheduling, structural analysis, quantity takeoffs, shop drawing creation, and as-built documentation.
We utilize industry-leading software like Revit, AutoCAD, Navisworks Manage, and BIM 360 for seamless collaboration and efficient workflows.
We follow strict quality control procedures, including regular model reviews, clash detection reports, and adherence to industry standards and client specifications.
Yes, our experienced team has a proven track record of delivering successful BIM solutions for various project types and structural materials, including concrete, steel, wood, and precast.
We establish clear communication channels, regular progress updates, and utilize collaborative platforms like BIM 360 for seamless information sharing and coordination.
Timelines vary depending on project complexity and scope. We provide detailed project schedules upfront and strive to meet deadlines while maintaining quality standards.
Yes, we have experience integrating BIM with various project management and design software, ensuring a seamless transition and minimizing disruptions.
Our team has worked on projects across different regions and is familiar with international building codes and standards, ensuring compliance and smooth project delivery.
We implement strict data security protocols, including secure file transfer, encrypted storage, and confidentiality agreements to protect your sensitive project data.
We provide ongoing support and assistance for any questions or issues that may arise after project completion, ensuring a smooth transition and client satisfaction.
Yes, we can create high-quality 3D visualizations and AR/VR ready models to help you better understand and communicate your project design to stakeholders.
Bachal represents HitechDigital in North America, and helps client and our production teams collaborate effectively on projects and partnership initiatives.
