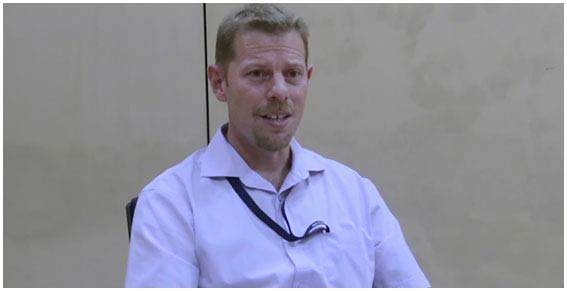
Architects, engineers, contractors and surveyors often struggle with inaccurate dimensions, inexpert data processing, and misaligned as-builts in critical projects. HitechDigital’s point cloud to BIM services and scan to BIM services help out by expertly transforming raw 3D laser scans from Matterport, Faro, Leica, Trimble, Truescan, 360 photos, and other sources, and point cloud data (in .rcp, .rcs, .obj, .las, etc.), into intelligent 3D BIM models and 2D drawings.
We guarantee accurate 3D Revit models (point cloud to Revit modeling) and 2D CAD drawings (point cloud to CAD drafting), tailored to your project’s specific needs. We cover architectural BIM models, structural models for load analysis, MEPF models for clash detection, and more. For detailed documentation, our scan to CAD drafting services provide accurate 2D drawings for architectural, electrical, plumbing, structural, and fire protection needs, streamlining communication and collaboration across your team.
With a team of 200+ BIM professionals and a proven track record of delivering hundreds of scan to BIM projects spanning 1 million+ square meters, we specialize in retrofit and renovation projects. Our Autodesk-certified experts ensure efficient point cloud conversion and accurate point cloud to BIM model creation. Trust HitechDigital to turn your point cloud data into accurate BIM models and CAD drawings, driving project success.
1000+
Projects
200+
BIM Experts
50+
Countries Served
1M
+ m2 Building Area
Convert your Point Cloud data into Revit models with +/- 10 mm accuracy
Contact our BIM specialists now. →
Autodesk Revit®

Autodesk AutoCAD®

Autodesk BIM 360°®

Autodesk ReCap Pro°®
(American National Standards Institute)
(International standards organization)
(British Standards Institution)
(American Institute of Architects)

LOD 100

LOD 200

LOD 300

LOD 350

LOD 400

LOD 500
Transforming reality into precise, actionable 3D models for informed decision-making with Scan to BIM services.
Streamline construction, save time, and reduce costs with Scan to BIM services.
-Project manager, Laser scanning firm, Europe.
-CEO, Surveying Company, UK.
Director Operations, Company, USA
Optimize your Scan to BIM process for efficiency and accuracy in every step.
Residential & Commercial
Used for renovations, retrofits, facility management, clash detection, and construction verification in industrial & commercial buildings.
Healthcare
Used for renovations, MEP coordination, as-built documentation, and facility management in healthcare buildings.
Educational
Used for renovations, retrofits, facility management, space planning, and digital twin creation.
Hotels and Resorts
Used for accurate as-built documentation, MEP coordination, clash detection, renovation planning, facility management integration, and virtual tours.
Historical Monuments
Used for restoration, preservation, documentation, analysis, and virtual reconstruction of historical monuments.
From Concept to Completion – Optimize Your Design and Construction Projects with Expert BIM Solutions







Yes, our Scan to BIM Services specialize in converting laser scan data, images, and sketches into detailed and information-rich 3D models using leading BIM software like Revit. This includes accurate 3D Laser Scan to BIM Conversion for diverse project needs.
We provide point cloud to BIM services with customizable levels of detail (LOD), ranging from LOD 200 (basic geometry) to LOD 500 (ready for fabrication), tailored to your project needs.
Yes, our team can generate as-built documentation, including 2D plans, sections, and elevations, extracted directly from the BIM model created through our Scan to BIM services.
The duration of the Scan to BIM process depends on project complexity and data volume. We provide an estimated timeline after analyzing your specific requirements and point cloud data.
We support a wide range of formats for point cloud to BIM services, including .pts, .ptx, .e57, .las, and .laz, ensuring compatibility with your existing data.
Yes, our experts specialize in converting point cloud data into precise and detailed 3D BIM models as part of our Scan to BIM services.
Our point cloud to BIM services cover architectural, structural, and MEP elements, as well as furniture and other intricate details, providing comprehensive modeling solutions.
Absolutely, our Point Cloud to BIM models are suitable for clash detection, design coordination, and analysis.
Yes, our certified professionals excel in Revit and provide specialized point cloud to Revit modeling services for accurate and efficient BIM deliverables.
Yes, we can overlay the point cloud data onto CAD drawings for comparison and verification as part of our Scan to BIM Conversion Services.
Yes, we offer Point Cloud to CAD drafting services to produce detailed 2D drawings.
We can create floor plans, elevations, sections, MEP layouts, and more.
We can convert point cloud data between various formats, including .pts, .ptx, .e57, .las, and .laz.
We use industry-leading tools like Autodesk Revit, AutoCAD, and specialized point cloud processing software for delivering high-quality Scan to BIM services and point cloud to BIM solutions.
Converting point cloud data into CAD or BIM models enhances visualization, design accuracy, and documentation, improving project planning, execution, and overall outcomes through Point Cloud to BIM methodologies.
Bachal represents HitechDigital in North America, and helps client and our production teams collaborate effectively on projects and partnership initiatives.
