
MEP engineers and consultants know that relying solely on 2D drawing workflows makes design clashes, site delays and budget overruns practically inevitable. If your in-house team is struggling to resolve same or similar issues, outsourcing your design overhead to MEP BIM services is one of the best solutions. HitechDigital’s MEP BIM services team will build the 3D BIM models you need to visualize each MEP component on one interface, identify and resolve clashes with full documentation and reduce your technical drafting overhead while increasing accuracy.
MEP engineers and consultants know that relying solely on 2D drawing workflows makes design clashes, site delays and budget overruns practically inevitable. If your in-house team is struggling to resolve same or similar issues, outsourcing your design overhead to MEP BIM services is one of the best solutions. HitechDigital’s MEP BIM services team will build the 3D BIM models you need to visualize each MEP component on one interface, identify and resolve clashes with full documentation and reduce your technical drafting overhead while increasing accuracy.
Our MEP outsourcing services make sure the BIM workflows fully integrate into your existing design processes. With certified MEP engineers using Revit for MEP design, leveraging parametric capabilities and extending them with Dynamo, Scripts, and Plugins, your modeling process becomes fast and reliable. We use Revit libraries for geometric accuracy, standardization and realistic representation of MEP equipment and components. And we ensure all our 3D models comply with global standards like NBS, ISO 19650, COBie, and RIBA.
300+
MEPF projects executed
200+
BIM experts
500,000+
Worker hours
4 M
m2 of building area
Say goodbye to cost overruns, project delays and faulty MEP installations.
Hire MEP BIM Experts Now →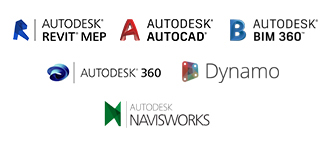
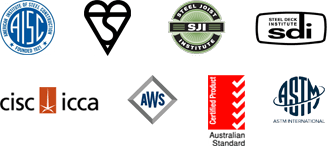
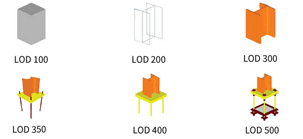
Optimize costs, reduce rework and enhance onsite safety with MEP BIM turnkey solutions.
More than 95% of our clients are recurring, a testament to the unwavering trust and satisfaction our services consistently deliver.
– CEO, Project Management Solutions, Saudi Arabia
– Building Contractor, USA
– Architectural Firm Owner, Hotels & Hospitality, USA
Increase MEP design reliability and enhance workflows to boost project efficiency and cost savings.
Use coordinated and conflict-free MEPF models for seamless job site installations and fewer design iterations.
Improve bidding accuracy for MEPF projects with precise BOMs, comprehensive scheduling and accurate cost estimates.
Convert sketches, drawings, and photos into coordinated and clash-free MEP models to optimize building performance assessment.
Enhance MEP routing for HVAC ducts, cable trays, and pipes with parametric 3D models and families to resolve spatial problems.
Make manufacturing and job site processes seamless for contractors, fabricators, and consultants with accurate data pulled from 3D models.
Standardized Revit libraries for MEPF components embedded with standards including ISO 19650, NFPA, ASHRAE, etc. improve accuracy and consistency.
Industrial & commercial
We ensure conflict-free design and optimize risk control and efficiency in construction projects.
Healthcare
We reduce errors, build efficient MEP systems and enhance facilities design for healthcare projects.
Educational
We build sustainable educational infrastructure with seamless design and construction driven by efficiency.
Hotels & Resorts
We make MEP design effective, augment performance, lower costs and improve occupant comfort.
Historical Monuments
We ensure digital preservation of historical structures ensuring better restoration and maintenance runs.
From concept to completion our expert BIM solutions optimize your design and construction projects.
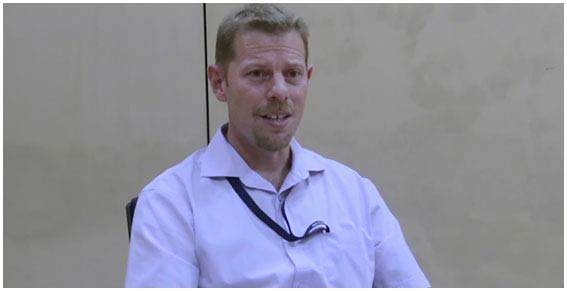

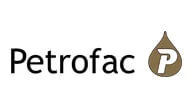
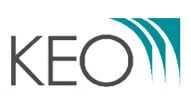
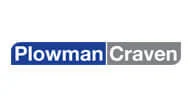
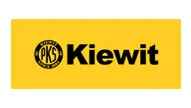
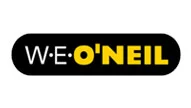
The tools we use for MEP design, coordination, and clash detection are mainly Revit MEP, Navisworks, and BIM 360.
Our team includes 200+ Revit modeling experts with successful completion of 300+ global MEPF projects.
We use established BIM processes and automation tools to make sure every 3D MEP model is accurate, clash-free and built to the required standards.
Turnaround Time (TAT) depends on the complexity and scope of a project. We can give you a proper timeline estimate after going through your project needs and input. We prepare milestones and timelines for every project.
We use video conferencing, email, project management tools and cloud-led platforms like BIM 360 to ensure seamless collaboration across the entire process.
Revit 3D MEP modeling helps in coordination and conflict detection with comprehensive visualization and by allowing to combining of architectural and structural models. This helps us to do clash detection in real time, and resolve conflicts during preconstruction to minimize rework and delays.
We deliver a single 3D model that includes every MEP component integrated with other trade designs. This helps you visualize and cross-check MEP interference resolutions.
Extracting accurate and information-rich MEP shop drawings and fabrication data from MEP models is a regular part of our work. It provides followable and reliable drawings for use during actual construction.
Our post-project support covers resolving issues, changes, and answering questions that arise during and after construction. We also provide training support for your team for anything they need to know to effectively use the 3D models and documentation.
Yes, your project data is secure as we deploy robust protocols and sign non-disclosure agreements. As an MEP BIM services provider, we help you achieve the highest confidentiality levels for the entire lifecycle.
Yes, we are a licensed and insured company specializing in MEP BIM services. Our experienced team ensures all MEP BIM modeling services are compliant with industry standards and regulations.
Prioritizing client’s growth, fostering trust, collaboration, and leading with empowerment to achieve shared success.
Bachal represents HitechDigital in North America, and helps client and our production teams collaborate effectively on projects and partnership initiatives.
