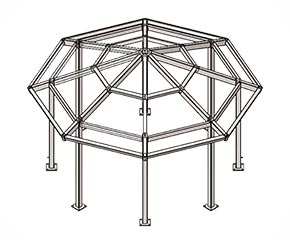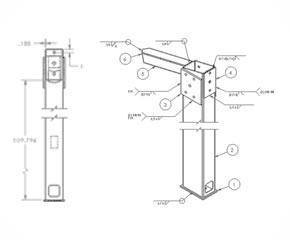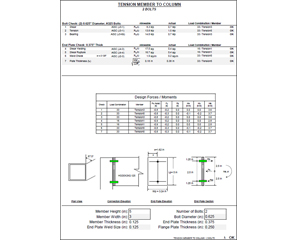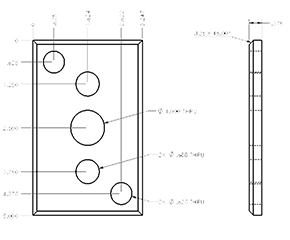Client Profile.
The client is a leading designer and manufacturer of a wide range of open air steel structures across the US and Canada. They deliver end-to-end solutions for installation of steel canopies including initial concept design through final manufacturing.
Business Need.
Client’s products, metal based shelter structures make use of a range of different materials and uncommon structural geometry. As a result, the design development process was iterative and time-consuming. Secondly, detailing these designs for fabrication also took long hours as structural metal fabrication involved multiple manufacturing operations such as cutting, welding, assembling the parts etc.
Additionally, the timeframe between design approval and fabrication was tight due to which the client was looking for an experienced CAD engineering partner to:
- Verify design integrity in the final assembly model by inspecting the correct placement of features such as holes, components, hardware details etc.
- Manage heavy work cycles to improve delivery timelines
- Address unplanned or unscheduled delivery orders irrespective of their volumes
Challenges.
- Insufficient information in input drawings resulting in back-and-forth email exchange and lengthy cycles for development of fabrication drawings
- Different designs for every structure demanded close coordination with client at multiple stages to understand their manufacturing and fitting process
- Metallic structure needed extra detailing attention as minor design errors resulted in heavy monetary losses.
Solution.
Delivered 1800+ manufacturing drawings and 3D models for shelter structures using top-down design approach in SolidWorks 2019. The top-down approach enabled a quick review of the product design, easy design change management, and uninterrupted manufacturing.
Approach.
A team of expert SolidWorks engineers with extensive knowledge of metal fabrication was assembled to develop manufacturing drawings and other documents for a range of different shelter structures.
- Client shared full 3D model package in their MES server in SolidWorks format and other technical information as inputs throughout the project lifecycle
- Project engineers first checked all 3D models to identify any missing/misaligned/wrong holes, hardware details, collisions, bale plate details etc.
- Any major detailing errors were flagged and queries were raised for resolution
- Once models were cleared off the extra details, the team learned standard design and drafting practices adopted by the client for manufacturing to avoid iterative detailing work
- Since the team had extensive knowledge of metal fabrication design drafting, an accurate set of questionnaires for detailing was prepared to understand the client’s tooling capabilities
- Completed 2D drawings with BOMs were shared on the client’s MES server on regular basis for design privacy and integrity of design intelligence
Quality Audit:
- Every manufacturing drawing, assembly drawing and part drawing was passed through double-layered quality check by the engineer as well as a peer
- Final models were checked against the input data sheet for design dimensions of different components of shelter structure


 Input – 3D Model
Input – 3D Model
 Output – Manufacturing Drawings
Output – Manufacturing Drawings
 Input – Technical Calculation
Input – Technical Calculation
 Output – Drawings after Model Verification
Output – Drawings after Model Verification
