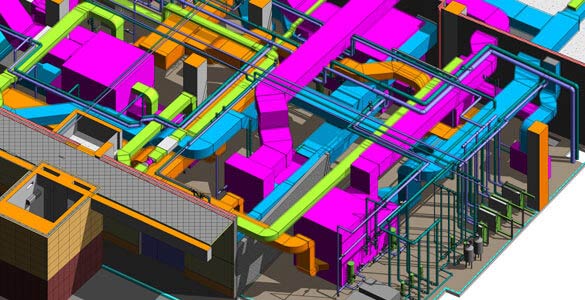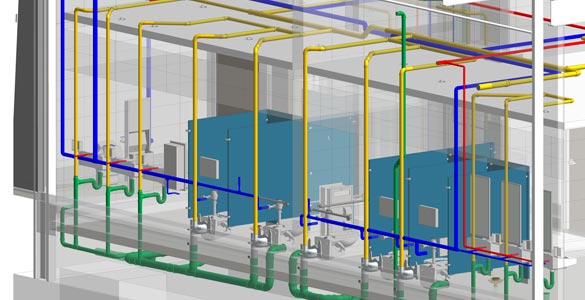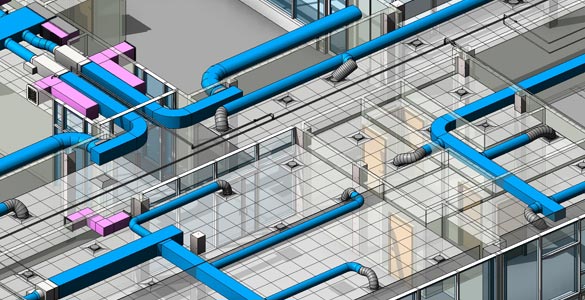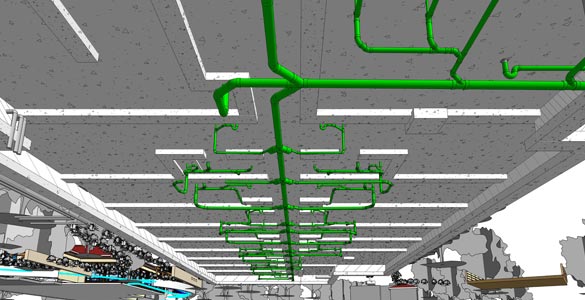
The client is a leading engineering and Construction Company located in the Middle East. They have been providing construction services to a global clientele for over a decade.
The client was working on an airport terminal construction project which needed to be ready before the inaugural date. There were multiple areas of the terminal including office buildings, passenger terminals, South Tier, North Tier etc. for which architectural, structural and MEPF work was planned.
The client partnered with HitechDigital on the MEPF discipline. The scope of work for HitechDigital included:
 Airport Plantroom MEP System
Airport Plantroom MEP System
 Drainage and Water Supply System
Drainage and Water Supply System
 Office Building MEP System
Office Building MEP System
 Under Ground Drainage System
Under Ground Drainage System
HitechDigital entered the project at a time when the architectural and structural designs were already finalized or under way. Hence, they were confronted with a huge challenge of having to sync the MEPF designs with the designs and layouts of other disciplines. Further any changes in architectural and structural models needed to be reflected in the MEPF model. This called for:
The BIM team at HitechDigital also had to face challenges of adjusting to resource fluctuations brought on by shifting schedules of other disciplines.
A team of 22 MEP engineers created a clash-free 3D MEP BIM model in Revit at LOD 400. By integrating the MEP models with architecture and structural models in Navisworks, they detected and resolved multidisciplinary clashes.
The 22-member team of MEP engineers engineers were routed to two project teams. The first worked on electrical and plumbing disciplines and the second addressed mechanical and fire protection utilities.
