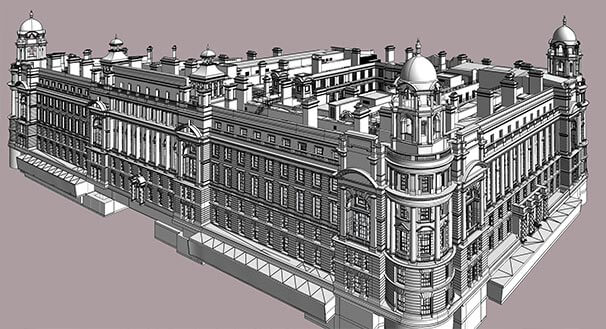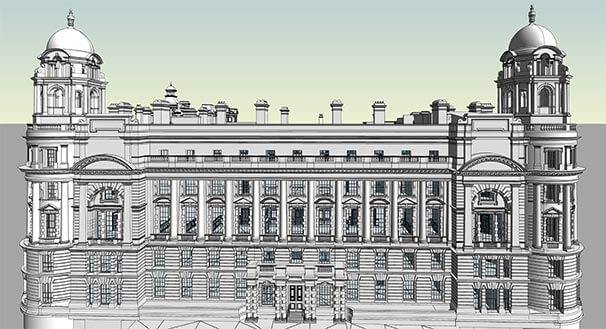Client Profile.
The client is a leading UK based surveying and BIM services company specializing in geospatial data capture and outputs.
Business Need.
The client was working on retrofitting a 16th century heritage monument in UK. The task was sensitive since the cultural and traditional identity needed to be preserved post retrofit. 3D point clouds of the building were generated using laser scan technology. The client needed a detailed three-dimensional view of the monument to facilitate planning and execution of the renovation work as well as facility management.
They partnered with HitechDigital with a proposal to:
- Convert the point cloud scans to 3D BIM models at LOD 400 to enable visualization of design changes from every angle
- Generate detailed documentation of the monument to help with future maintenance and management of the facility
Challenges.
The team at HitechDigital assessed scope of work and identified challenges to work out the best solution. Challenges included:
- Providing a high level of detailing for a large area of 580,000 sq. ft.
- Completing project within a short timeframe of 2 months
- Retaining each minute architectural feature of the heritage monument while converting the point cloud data to a Revit BIM model
Solution.
Our team of BIM experts converted the point cloud scans to a 3D BIM model in Revit at LOD 400. The team created Revit families of components using model checker to validate geometric modelling details.
We also delivered a detailed documentation of components like carvings, irregular geometries, rooftops, roof components, timber structures etc. for future maintenance and facility management.
Approach.
The team decided to opt for the Virtual construction modeling approach for documentation and overall work process.
- The input point cloud scans were analysed; complex sizes, shapes, geometry like planes, curves, extrusions etc. were identified and the scans were converted to a BIM model.
- The modelers manually modelled the components right from the start- by making cross sections, assigning appropriate level and creating Revit families which were parametric in nature.
- The modelers built a library of components, useful in developing multiple building structures from point cloud scans.
- Revit families for carvings, irregular geometries, rooftops, roof components, timber structures etc. were created to ensure accurate development of the building structure.
- Structural components like columns, beams, joints, bolts etc. were created and placed in the final as-built Revit model.
- Quality check: Leveraging a documented QA/QC process, checklist of errors and using Model Checker and Revit libraries, the team delivered geometrically precise and accurate models.

 Revit Model at LOD 400
Revit Model at LOD 400
 Point Cloud to Revit Model
Point Cloud to Revit Model
