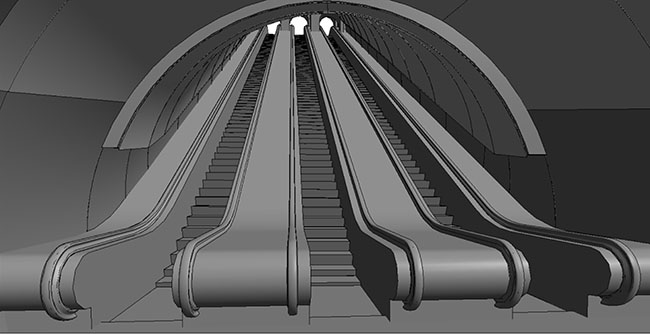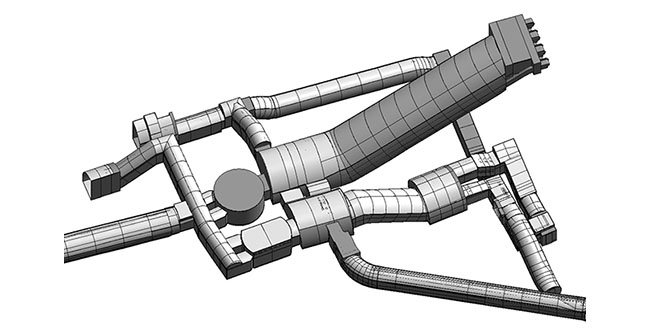
The client is one of the largest surveying companies in the UK, with more than 50 years of experience in providing a range of measurement and surveying services to the property, rail and infrastructure markets.
The client was working on a major underground railway tunnel project in the UK. Work involved renovation and ensuring subsequent facility management capabilities. Since the tunnel had multiple surfaces and geometric details, a detailed damage analysis of tunnel linings was needed to proceed with renovation.
 Access Escalator of Underground Tunnel
Access Escalator of Underground Tunnel
 Bird Eye / Skeletal View of Underground Tunnel
Bird Eye / Skeletal View of Underground Tunnel
The team at HitechDigital conducted an assessment report on scope of work and documented challenges which included:
The team at HitechDigital delivered a content-rich 3D Point Cloud to BIM model of the underground railway tunnel, with details of tunnel, escalators, piping, access points and structure components.
They also created specific families for structural elements, architectural elements and MEP systems as required.
The BIM team analysed the scans and images provided as inputs by the client to be converted into 3D BIM models.
