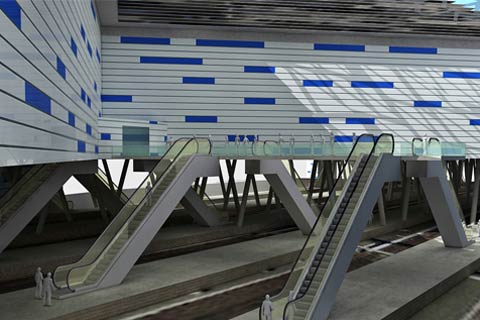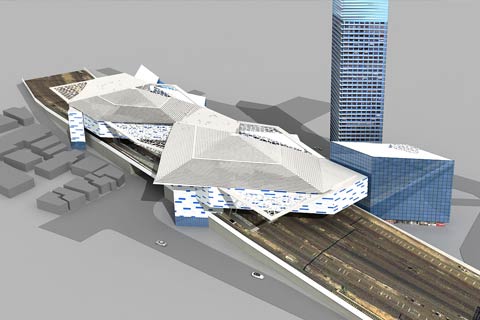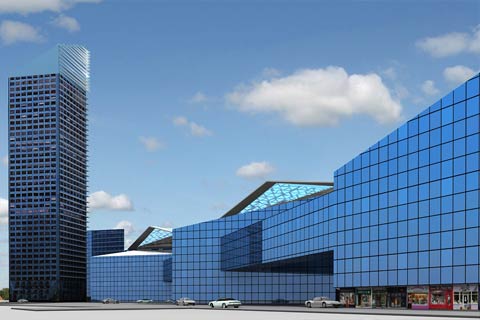
The client is a well-renowned and one of the largest architectural firms from Brisbane, Australia. They specialize in restoration and refurbishment of old infrastructure by integrating new designs into existing facilities.
The firm was working on refurbishment of a mixed-use building housed over 210 million square feet above the railyard. Given the design complexity and presence of multiple internal and external stakeholders, clear communication of design intent was imperative at every stage. Quick approvals were also needed for project finances.
The firm hence partnered with HitechDigital to:
The above would enable a 360-degree visualization of the renovated building and landscape, get all stakeholders on the same page and help make a winning presentation to the client.
 3D Rendered Model
3D Rendered Model
 Detailed 3D Rendering Model
Detailed 3D Rendering Model
 CAD Rendered Model of Mixed-use Building
CAD Rendered Model of Mixed-use Building
Since the facility was a mixed-use building and spread over a vast area, planning a robust redevelopment was a mammoth task. All changes in the building had to be done with respect to the existing railyard layout. This called for extensive visualization of aesthetics, 3D forms and makeover. It also involved incorporating several last-minute design revisions from the client and delivering it back on time.
Thus, the entire process of visualization, design development and final modeling became iterative and time-consuming.
A rendered 3D BIM model, using Autodesk 3ds Max was prepared to drive seamless design communication across stakeholders and the client’s customers. The comprehensive rendered BIM model empowered the client to take informed design decisions and accelerated the design development process.
Client shared the 2D AutoCAD drawings of existing railyard and building facility as inputs. The project team also surveyed the entire site to understand as-is condition to begin developing new facility drawings.
