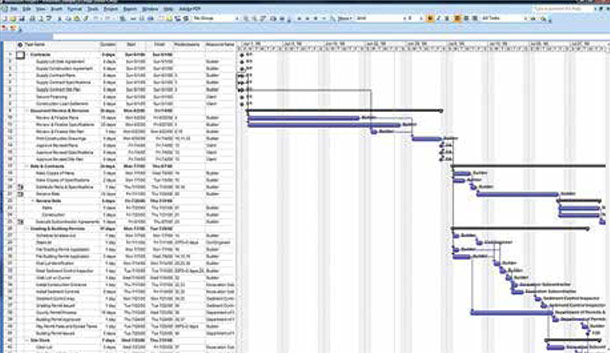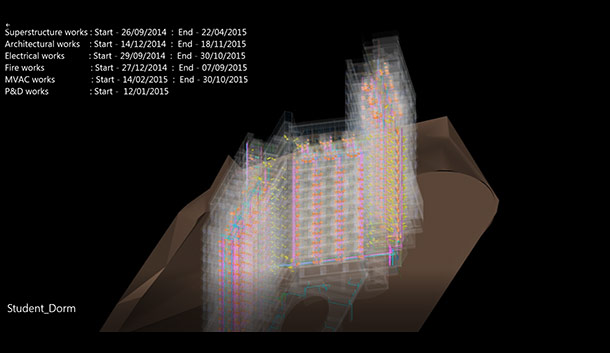
The client is a Japanese architectural firm, specializing in architectural design and construction of university-affiliated buildings and commanding a global clientele.
The client was working on a student’s dormitory project to be housed within a US University and had developed a coordinated BIM model during design development. However, it lacked information and functionality for construction schedules and sequences. Hence, the client collaborated with HitechDigital to enhance model capabilities by developing a stage-wise simulation of construction activities and timeframe visuals.
 Planned construction schedule
Planned construction schedule
 Snapshot of construction sequence
Snapshot of construction sequence
The 3D BIM models did not give any specifications regarding construction sequencing. The BIM team at HitechDigital needed to gather relevant information from stakeholders which posed challenges such as:
The team delivered a 4D BIM scheduler video in Navisworks that clearly depicted a stage-wise timeline for construction of student’s dormitory. This fourth dimension of scheduling and sequencing added visibility into the project progress, improved collaboration across stakeholders, drove seamless onsite resource management and most importantly enabled timely project completion.
The client shared a coordinated 3D BIM model with the project team. They also shared individual BIM models of architectural, structural and MEPF disciplines for communication of better design intent.
