- Learn how to define clear project scope and purpose to optimize Scan-to-BIM implementation, ensuring efficient resource allocation and accurate deliverables.
- Discover strategies for enhancing point cloud data accuracy through image integration and establishing effective stakeholder collaboration.
- Understand the importance of partnering with experienced scanning firms to ensure high-quality data capture and processing for complex BIM projects.
Table of Contents
Converting point cloud data into accurate and usable BIM models remains challenging for many construction firms, despite the availability of advanced 3D laser scanning technology. Without proper workflows, teams struggle with data interpretation errors, extended processing times, and inconsistent model quality.
These issues compound during complex renovation projects, where precise documentation of existing conditions, including architectural details and MEP systems, is critical, and manual documentation falls short. Add to this the pain of depending on calculated guesses when you need to renovate intricate architectural details but keep discovering undocumented modifications.
Implementing proven Scan-to-BIM best practices helps AEC firms overcome these challenges by establishing reliable processes for handling the high-resolution spatial data carried by point clouds. These practices guide teams through efficient data capture, processing, and 3d BIM model creation while maintaining high accuracy. When properly executed, they form the foundation for successful digital documentation of existing buildings.
For architects, surveyors, designers and engineers, mastering these Scan to BIM best practices means fewer coordination issues, reduced rework, and more confident decision-making throughout renovation or retrofitting projects. The resulting models provide accurate spatial validation and clash detection capabilities while streamlining collaboration between trades. This article examines four essential Scan-to-BIM practices that organizations can implement to improve their digital documentation workflow.
Challenges without Scan to BIM implementation
In the absence of Scan-to-BIM integration, challenges are observed, as legacy measurement techniques may miss out on key structural details, and inaccurate information can impede planning and execution. Manual methods lack the accuracy of 3D scanning, making it difficult to account for modifications in older projects that impact efficiency and quality.
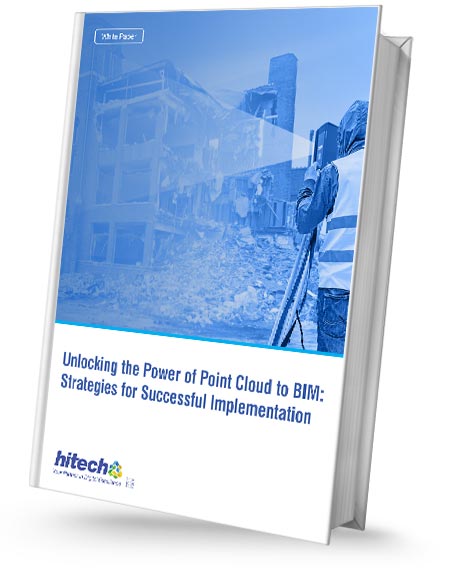
Learn how Point cloud to BIM can streamline your building processes.
- Establish an accurate geospatial context for point cloud data.
- Simplify and optimize mesh representations of point clouds.
- Implement rigorous quality control procedures throughout the process.
- Adopt an iterative approach to modeling based on ongoing analysis.
How are As-Built models enhanced with Scan to BIM?
Scan-to-BIM enhances As-Built models by integrating precise 3D laser-scanned information into the BIM platform. This process documents exact spatial data and details for architectural, structural and MEP elements with high accuracy. As-Built models created with Scan to BIM are detailed, which offer a true-to-life representation of present conditions, including minute structural variations.
The Level of Detail improves design decision-making, renovation or retrofit projects and reduces rework and unexpected changes. Moreover, Scan-to-BIM supports spatial validation and interference detection, which streamlines coordination and ensures the As-Built model aligns with real-world scenarios.
Why is an efficient Point Cloud to BIM workflow required?
An effective Point Cloud to BIM workflow is essential to precisely convert original 3D laser-scanned data into 3D BIM models. This workflow makes the process of interpreting point cloud data seamless, which ensures spatial accuracy and lowers processing time. An optimized Point Cloud to BIM workflow improves model accuracy, which makes it possible to capture and detail complex structural features for renovation, retrofitting and facilities management.
Moreover, an efficient workflow lowers errors during data transfer, helps in clash detection, and lowers manual adjustments. It also ensures streamlined collaboration between trades, which enhances overall project efficiency and ensures 3D BIM models reflect real-world conditions.
Top 4 Scan to BIM best practices to implement
Set your purpose and scope for Scan to BIM implementation
Defining a clear scope and purpose for Scan to BIM implementation is vital for project success. Setting clear goals to capture structural details for renovation or creating accurate, intelligent and detailed As-Built 3D models for future maintenance guides data collection and 3D modeling efforts. A well-defined project scope enables relevant data gathering while avoiding unnecessary requirements. Aligning Scan-to-BIM processes with project needs helps teams focus on resources, lower costs, and enhance outcomes. A purpose-driven scope supports the realistic establishment of schedules and helps project participants set accurate expectations for deliverables and project milestones.
| Aspect | Details |
|---|---|
| Purpose | Define a clear scope and purpose for Scan-to-BIM implementation to guide project success. |
| Goal Setting | Establish specific goals, such as capturing structural details for renovation or creating accurate, detailed As-Built models for future maintenance. |
| Data Collection | A well-defined scope ensures relevant data gathering and avoids unnecessary requirements. |
| Resource Focus | Aligning processes with project needs allows teams to concentrate resources effectively, reduce costs, and improve project outcomes. |
| Timeline & Milestones | A purpose-driven scope supports realistic scheduling, helping project participants set accurate expectations for deliverables and milestones. |
Point cloud scans converted to 3D as-built models and 2D drawings with +/-10mm tolerance optimize costs for a commercial project in the USA
A US-based architecture, interior design, and facility survey company outsourced its Scan to BIM needs to HitechDigital for a commercial project in the US. Seeking a 3D laser Scan to BIM conversion from point cloud scans provided by the client, the team at HitechDigital built an accurate As-Built model at LOD 300-400 with 10 mm accuracy. Verifying the integrity and ensuring quality standards, 2D As-Built drawings were extracted from the model with dimensions, details, building sections, elevations and floor plans. Handing over the final deliverables to the client led to:
- Greater accuracy, efficiency, and improved costs.
- 95% First Time Right (FTR) deliverables.
- Project completion within 2 months.
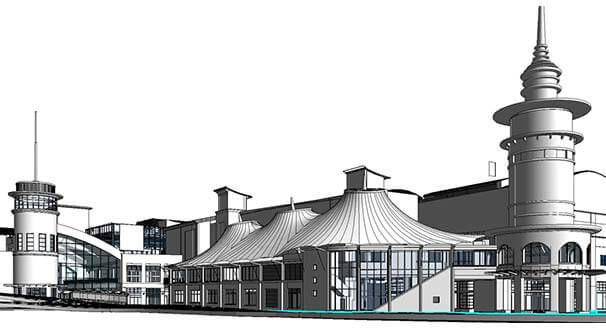 Point Cloud to As-built Model
Point Cloud to As-built Model
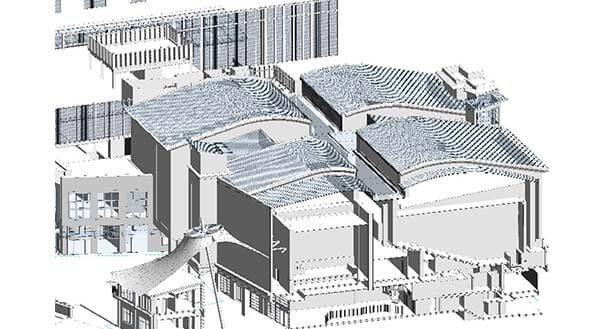 Point Cloud Data to Revit Model
Point Cloud Data to Revit Model
Transform existing building projects into accurate digital replicas.
Improve workflows, streamline collaboration, and reduce errors with Scan to BIM.
Create strong communication and collaboration between stakeholders
Effective communication and collaboration are critical in Scan-to-BIM projects, especially given the inherent Scan to BIM adoption challenges of integrating new technologies and workflows. These projects involve various teams like architects, contractors, and engineers, each with their own perspectives and expertise. Setting clear communication protocols in the early design phase helps all parties align with project goals, scope, and information needs. Regular collaboration supports team members to address obstacles like data interpretation or model updates in real time, which reduces rework and delays. Facilitating a collaborative environment where stakeholders can share insights ensures Scan to BIM outputs meet the needs of each trade or discipline. Strong coordination ultimately leads to 3D model accuracy and increased project productivity.
| Aspect | Details |
|---|---|
| Need for Collaboration | Successful Scan to BIM projects rely on teamwork across multiple disciplines, including architects, contractors, and engineers. |
| Early Communication Setup | Establishing communication protocols from the start helps all teams stay aligned with project goals, scope, and data requirements. |
| Ongoing Collaboration | Consistent communication allows team members to resolve issues such as data interpretation or model updates promptly, minimizing rework and delays. |
| Collaborative Environment | A cooperative approach enables stakeholders to exchange ideas, ensuring that the Scan-to-BIM models meet the specific needs of each discipline involved. |
| Outcome of Coordination | Effective coordination contributes to higher accuracy in 3D models and boosts overall project efficiency and productivity. |
Improve the accuracy of Point Cloud data using images
Enhancing Point Cloud data using high-resolution images improves BIM model accuracy. Incorporating photographic data with laser scans enables documenting finer details, like material properties and textures, which are often missed by point clouds. This approach ensures the As-Built model accurately reflects existing conditions for complex components like architectural details and finishes. Enriching Point Cloud data helps teams develop visually informative and detailed Scan to BIM models for planning and decision making, which reduces the likelihood of revisions during renovation or construction.
| Aspect | Details |
|---|---|
| Improved BIM Accuracy | High-resolution images enhance BIM model precision by adding detailed visual information to Point Cloud data. |
| Capturing Fine Details | Combining images with laser scans captures intricate aspects like textures and material properties, often missed in scans. |
| Reflecting Real Conditions | This method ensures As-Built models represent true existing conditions, particularly for complex architectural details. |
| Enhanced Decision-Making | Enriched Point Cloud data enables teams to create detailed, visually informative models, reducing potential revisions. |
Point Cloud conversion to Revit Model of a heritage monument in the UK enables retrofit while preserving monument identity
A leading UK based surveying company contacted the team at HitechDigital for Point Cloud to BIM conversion of a 16th century Heritage Monument. The client required a detailed 3D view of the monument to plan and execute renovation work and facility management. Point Cloud scans provided by the client were converted to 3D BIM models at LOD 400 for visualization, and detailed documentation of the monument was created. The final deliverables led to:
- Improved decision-making with accurate scheduling and material takeoffs.
- Preservation of monument identity.
- Project completion within a timeframe of 2 months.
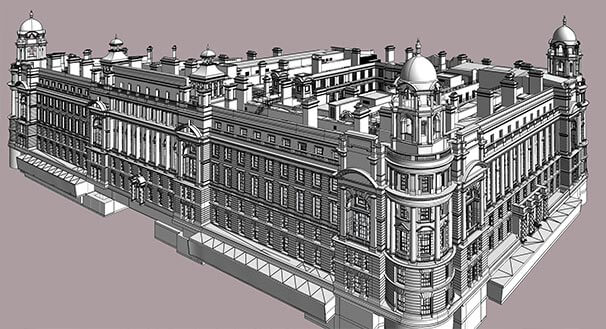 Revit Model at LOD 400
Revit Model at LOD 400
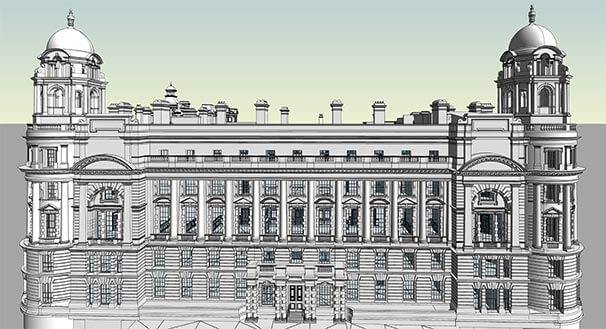 Point Cloud to Revit Model
Point Cloud to Revit Model
Avoid costly rework and project delays with accurate as-built data.
Adopt Scan to BIM for restorations, renovations, and new construction.
Partner with trusted 3D laser scanning firms
Collaborating with a reliable 3D laser scanning company is crucial for obtaining accurate and high-quality scan data for BIM projects. Experienced firms utilize best practices and advanced scanning technology to capture spatial data that results in Point Cloud data, which is precise and detailed. Trusted Scan-to-BIM providers can identify project-specific needs like resolution and hard-to-reach areas. Working with experts helps project teams benefit from faster, reliable and improved data through accelerated processing and professional insights that improve the quality of the final 3D BIM model and streamline project schedules.
| Aspect | Details |
|---|---|
| Importance of Collaboration | Partnering with a reputable 3D laser scanning firm is essential to ensure high-quality, precise scan data for BIM projects. |
| Expertise and Technology | Skilled providers apply advanced scanning techniques and best practices to collect accurate spatial data, generating detailed Point Cloud information. |
| Customization for Project Needs | Reliable firms assist in tailoring solutions to project-specific requirements, addressing elements like resolution and hard-to-access areas. |
| Benefits of Expert Partnership | Working with specialists enables faster data processing, better data reliability, and expert insights, improving final BIM model quality and timelines. |
Conclusion
The successful implementation of Scan-to-BIM best practices fundamentally transforms how teams approach renovation and retrofitting projects.
When organizations properly define their project scope, establish strong collaboration protocols, enhance point cloud data with supplementary imaging, and partner with experienced scanning firms, they create a robust framework for digital documentation. These practices minimize common pitfalls like data interpretation errors and coordination issues and establish a reliable foundation for future facility management and maintenance.
As the construction industry continues to adopt digital transformation, mastering these Scan-to-BIM practices becomes increasingly crucial for delivering projects that meet both immediate renovation needs and long-term asset management goals. The resulting accuracy and efficiency gains justify the initial investment in developing these capabilities, making Scan-to-BIM an indispensable tool in modern construction and renovation workflows.
Make smarter project decisions with cutting-edge Scan to BIM solutions.
Improve facility management, enhance space utilization, and elevate building performance.



