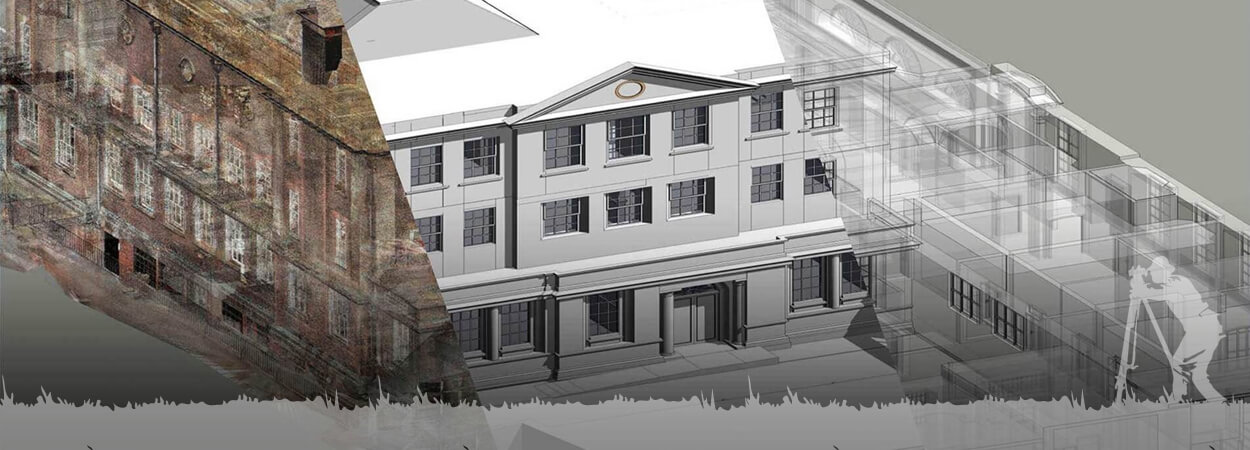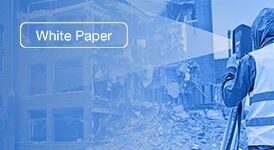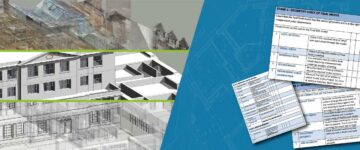- Construction surveying leverages ‘scan to BIM’ workflow to gain accurate coordinates and dimensions of structures and elements inside existing buildings
- Old plans and data of brownfield projects are often not in sync with actual site conditions, and point cloud to BIM workflows resolve discrepancies
- Models built with scan to BIM techniques form reliable information models for future repair and renovation reference of existing structures
Interpretation of standalone scans is always a risky affair in construction surveying. However, scanning and converting point clouds to 3D models in Revit BIM has removed those risks. In addition, the visualization and coloring techniques used in BIM have made surveying much easier and more precise.
What is point cloud survey in construction and as-built?
A point cloud is, essentially, a collection of millions of data points with precise coordinates gathered from scans. It is used to create an accurate virtual model of a scanned object in BIM. The result yields datasets used in modeling, decision making, and analysis in construction projects.
With BIM able to consume and use the data from point clouds, the capture of site survey data through laser scans, high-resolution cameras, drones, and satellite images has gained traction. And the accuracy of construction surveying has increased with point cloud to BIM models.
Komatsu, a Japanese construction equipment manufacturer, was one of the first to use 3D scanners and cameras to capture terrain and site data. The firm created 3D BIM models from point clouds. These models helped in autonomous equipment operations and fast-paced pre-foundation work. The project proved a breakthrough in construction surveying.
Today, scan to BIM has become a standard workflow in complex renovation, heritage conservation, and infrastructure projects.
Why point cloud to BIM has become an essential tool of surveyors
The purpose of all construction and 3D building surveys is first to assess accurately the existing site and building conditions. BIM with other software can deduce existing site conditions from aerial photographs and videos. But capturing correct as-built conditions of existing buildings is difficult with older methods. This is why laser scans and point cloud to BIM have become indispensable in construction surveys.
In existing buildings, laser scans help in creating sections for MEP and structural facilities. The as-built drawings derived from scan-to-BIM models help to create construction drawings that also facilitate future maintenance. Here, point cloud integration serves as an initial point for developing a 3D model in Revit or any other suitable BIM platform.
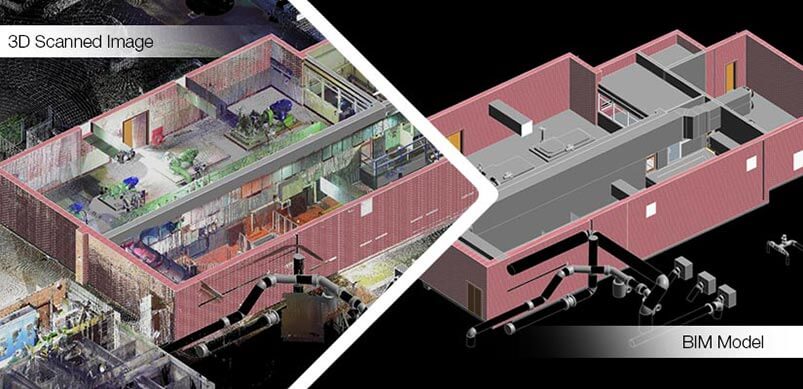 3D Scan to BIM Model
3D Scan to BIM Model
Challenges faced by surveyors in renovations with legacy methods
Without point cloud scanning and BIM modeling, surveyors fall into two categories. The first uses BIM but not laser scans and 3D point cloud scans, and the second is still to adopt BIM. With existing buildings and renovations, both groups of surveyors face the same issues: inaccurate knowledge of as-built conditions.
Without converting point cloud to Revit model facilities, surveyors struggle with:
- Inability to use BIM due to lack of precise attribute information, accurate measurements, and unreliable images
- Lack of realistic as-built models
- Overdependence on outdated plans and drawings that do not reflect the actual situation
- Lack of detailed visualization of a building’s concealed structural components
- Lengthy and time taking ways of physical construction site survey
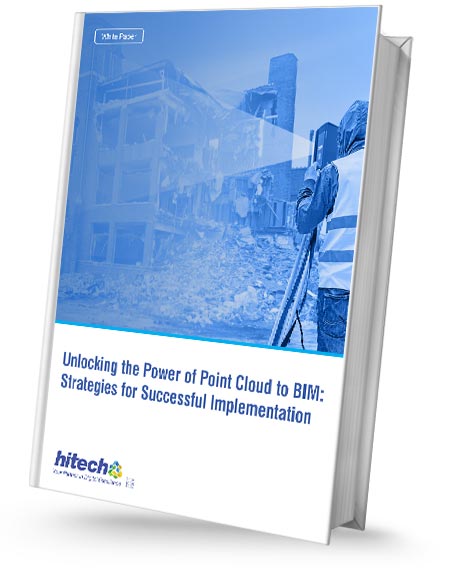
Unlock the Power of Point Cloud to BIM: Strategies for Successful Implementation
- Establish an accurate geospatial context for point cloud data.
- Simplify and optimize mesh representations of point clouds.
- Implement rigorous quality control procedures throughout the process.
- Adopt an iterative approach to modeling based on ongoing analysis.
Point cloud to BIM modeling implementation
Scan to BIM, like every technical process, involves proficiency and domain knowledge in construction engineering to get the best results. A few hurdles faced by majority of engineers in implementing point cloud to BIM include:
- Segmenting the data effectively in Revit
- Setting the right coordinate points for scan data
- Handling large and varied datasets including 360-degree scan data
- Developing an approach suitable for all complex types of structures and components in the existing building
- Miscalculation of the optimal number of scans and data to be handled
- Obtaining the exact resolution of scan data for accuracy
Despite the obvious technological challenges and learning curve that comes with any modern tool, the benefits of scan to BIM outweigh by far any extra costs incurred in its use.
For surveyors, the ability to actually know the positions, material conditions and dimensions of concealed structural elements is invaluable. For engineers and architects, the chance to integrate the structural information gathered from scans into BIM, especially for sensitive buildings or cultural landmarks, is crucial.
Benefits of point cloud to BIM modeling in construction surveying
Point cloud to BIM not only allows building surveyors to document the conditions of a building as it is, but the data also helps them in preparing accurate material lists, Bill of Quantity (BOQs) and scheduling.
Some major benefits of point cloud conversion to BIM modeling include:
- Creating models of an existing building with high accuracy and details
- Developing accurate BOQs and project scheduling for hassle-free retrofitting
- In case of land and mines surveying, using UAVs and drones to deliver real-time updates. When integrated with BIM, it can notify every stakeholder of the changes
- Use of BIM models for collaborative downstream approach
- Documenting the as-built conditions of heritage buildings
- Capacity to mitigate risks with knowledge of spatial arrangement of components in 3D space
- Informed decision making with easily available technical documents
- Analysis of land, mines or structure and geo-tagging
A construction solutions company, while renovating one of the Starbucks outlets in the US, needed as-built conditions of the structure to begin renovation.
BIM engineers converted large volumes of scanned data and calculated the risks for areas that were not accurately identified in scans. They created an as-built model with 10mm of accuracy. Multiple teams then enriched the model with annotations of additional information. Read case study »
How to convert point cloud to Revit?
A lot of construction projects go wrong as property developers do not look beyond the land data provided by authorities or earlier owners. These data sets are usually outdated, carry wrong information, and mislead stakeholders about project priorities. And, as the project moves forward, inaccuracies in site data result in cost overruns and faulty decisions.
Laser scanning allows the capture of as-is structural and geographical information. At HitechDigital, we convert point cloud scan data to Revit by transforming laser scans, survey images and survey data, into solid geometrical BIM models.
The conversion of point cloud scan to Revit is done over three steps:
-
Scanned point cloud
Laser scanners record large areas in a very short period, for a quick gathering of data. Additionally, sensors fixed within scanning equipment help to capture multiple condition scans of objects.
-
Modeling and assigning object properties
The scanned point cloud of cleansed data is then imported to an appropriate BIM platform for conversion to a 3D model. We use the resulting model for future design reference and structural and energy analysis.
-
Multifaceted use of models
As the project progresses, the 3D models can be used to generate cross-sectional views and get insights about structural details. Entire buildings can be assessed and transformed with new designs: smart ones with point cloud visualization.
A UK-based survey company used a scan to BIM point cloud conversion for an underground tunnel. They analyzed tunnel lining deformation for design audits of existing and proposed MEP services. Such instances show how scan to BIM techniques are helping surveyors deliver more efficient outcomes.
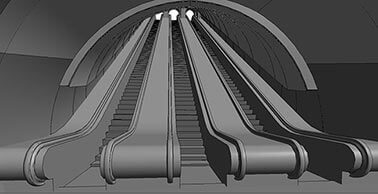 Access Escalator of Underground Tunnel
Access Escalator of Underground Tunnel
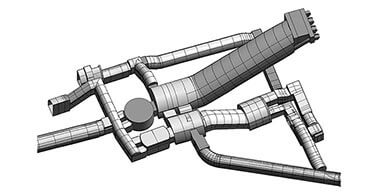 Bird Eye / Skeletal View of Underground Tunnel
Bird Eye / Skeletal View of Underground Tunnel
Scan to BIM: Lending a cutting edge to construction surveying
Laser scan to BIM is one of the most efficient methods for construction surveying, with many industry success stories. It helps site surveyors access to high-value data and real-time data capturing for detailed spatial information. Laser scans, when transformed into BIM models, unify workflow plans and budgeting insights through a single BIM model.
This scan to BIM reality capture involves digitally acquiring the data through laser scans and creating a BIM model. The model provides accurate insights to building surveyors and engineers for successful brownfield and conservation or renovation projects.
