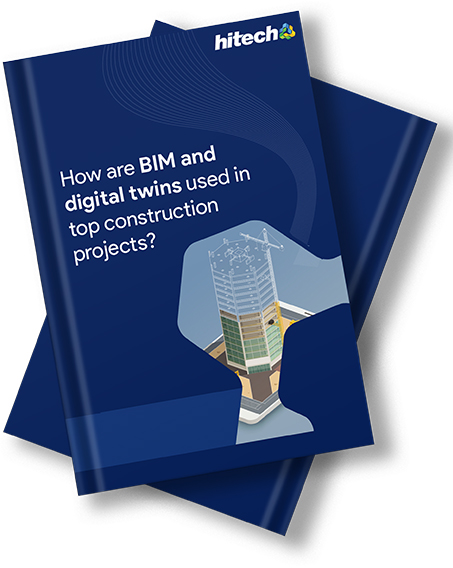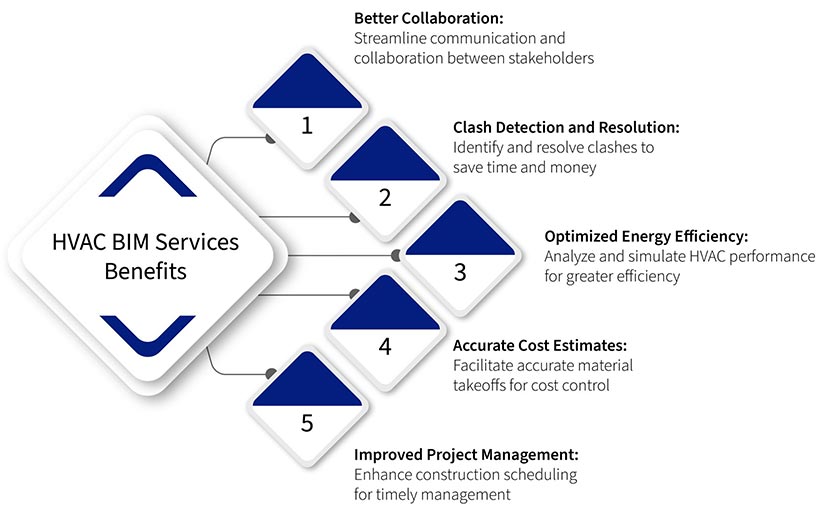- HVAC BIM services enhance design coordination, building performance, and cost effectiveness by enabling clash detection, collaboration and optimizing energy efficiency.
- BIM creates a digital replica of a building’s physical layout and functional systems. When applied to HVAC, it helps generate detailed virtual models for every specification, component and dimension.
- When choosing an HVAC BIM service provider, it’s vital to fully understand this technology to ensure you harness its full power and benefits for your construction projects.
The need for accurate, coordinated and information-rich HVAC BIM models originates from various business needs. These requirements include quick identification and resolution of clashes with other disciplines, calculating optimized energy efficiency and realizing sustainable design. Furthermore, precise HVAC BIM services support accurate scheduling, cost estimation and enhanced collaboration. It also supports facilities management and maintenance, which realizes operational success for the entire lifecycle.
Table of Contents
- Understanding the Importance of HVAC BIM Services
- Navigating HVAC Design with BIM: A Comprehensive Overview
- Top 5 Benefits of HVAC BIM Services
- 10 Essential Factors in Choosing HVAC BIM providers
- Prioritize Industry experience
- Ensure HVAC systems expertise
- Verify software proficiency
- Foster communication and collaboration
- Seek flexibility and customization
- Validate compliance with regulations and standards
- Review past project experience
- Assess cost considerations
- Leverage client testimonials
- Acknowledge challenges and solutions
- Emerging Trends in HVAC BIM: A Glimpse into the Future
- Conclusion
Despite the proven importance of precise HVAC BIM, legacy design workflows face obstacles. Software interoperability remains an issue that leads to coordination problems and data loss issues during information exchange between platforms. Maintaining precision and consistency across complex BIM models with manual updates creates another challenge. Coordination and collaboration between diverse teams, interference detection and resolution, and effective communication of design intent add to the complexity within HVAC BIM workflows.
Software solutions like Revit and Navisworks, alongside specialized collaboration platforms like BIM360, empower HVAC contractors, subcontractors, MEP engineering firms, architects, building designers, building owners and developers, and construction managers to overcome challenges and harness the full potential of BIM. Revit offers a comprehensive platform equipped with capabilities essential for HVAC system creation, coordination and documentation, streamlining processes for MEP engineering firms and HVAC contractors.
The following article serves as an essential guide to selecting HVAC BIM services providers, supporting readers with the insights and knowledge necessary to make informed decisions that align with project goals and ensure winning project outcomes.
Understanding the Importance of HVAC BIM Services
HVAC BIM services are critical for stakeholders in construction projects. They foster clear communication, collaboration and visualization based on an information-rich and in-depth 3D model. This allows preemptive identification of conflicts, energy efficiency optimization, and informed decision making for the entire lifecycle. Moreover, selecting HVAC BIM services contributes to effective project delivery, cost savings, and the creation of sustainable buildings with greater occupant comfort.

How are BIM and digital twins used in top construction projects?
- BIM and Digital Twins provide unique yet complementary capabilities.
- BIM focuses on design and construction; Digital Twins enable real-time monitoring and predictive maintenance.
- Integrating BIM and Digital Twins enhances decision-making, asset management, sustainability, and efficiency.
Navigating HVAC Design with BIM: A Comprehensive Overview
Building HVAC BIM services plays a pivotal role in modern construction by providing a unified, dynamic and data-rich platform for collaboration and decision-making. Based on 3D BIM models, stakeholders can gain an understanding of HVAC system design that enables interference detection, energy optimization, and streamlined coordination. Using techniques and tools like Level of Development (LOD 100–LOD 500), parametric modeling, and Revit families, these services produce accurate and adaptable representations of HVAC equipment.
Furthermore, automation tools make workflows seamless to ensure precision and efficiency for the entire project lifecycle. By recording important data on performance, material specifications, and maintenance, HVAC BIM services support clients with informed choices that lead to low material waste, accurate fabrication, and expedited facility management.
Top 5 Benefits of HVAC BIM Services

Maximize building efficiency, minimize energy costs, and ensure successful project outcomes.
Unlock your full project potential with our HVAC BIM Services.
10 Essential Factors in Choosing HVAC BIM Service providers
Prioritize Industry experience
Choosing HVAC BIM providers requires prioritising industry experience. Look for firms that have secured a history of handling successful HVAC BIM projects. The complexities within Heating, Ventilation and Air Conditioning (HVAC) are significant, and experience in BIM services for HVAC systems would help clients foster valuable insights to navigate obstacles across various project categories. Familiarity with regulations and industry standards guarantees that projects would adhere to applicable needs, to ensure compliance and high project quality.
Ensure HVAC systems expertise
HVAC components and equipment vary in functionality and complexity, which necessitates specialized knowledge for BIM coordination. When choosing HVAC BIM solutions, the assessment of proficiency across various HVAC systems and compatibility across various building scales and types requires careful consideration. An outsourcing partner with competence in HVAC design can grasp technicalities and customize BIM solutions that align with specific needs and overcome project constraints. This adaptability ensures HVAC BIM project planning synchronizes with building designs for optimized performance and coherence.
Verify software proficiency
Considering the technical capabilities of BIM, HVAC system modeling requires outsourcing firms with expertise and experience in established BIM tools, such as Revit, Navisworks and other CAD-based platforms. The capacity to seamlessly integrate multiple project tools is critical to achieve coordination and collaboration. Proficiency in these tools ensure HVAC BIM modeling services contribute to streamlined communication and a reduction in potential conflicts.
Foster communication and collaboration
Effective communication and collaboration are important in construction, and HVAC design with BIM should elevate this principle. Analyze the service provider’s communication guidelines to ensure collaboration between multiple stakeholders. From architects and engineers and contractors to facilities managers, choosing HVAC BIM providers can realize accessible and transparent communication channels. Using contemporary tools and platforms enhances collaboration, streamlines project progress and aligns stakeholders with project needs.
Seek flexibility and customization
HVAC BIM services transform construction by delivering a dynamic 3D BIM model for informed decision making and collaboration. This model allows for quick interference detection and energy enhancements. The flexibility is observed through its ability to adapt to unique project needs using Level of Development (LOD) for customized detail and parametric modeling for design adaptability. This ensures streamlined integration of HVAC equipment with various building designs, fostering efficient construction and required building performance.
Coordinated shop drawings from GFC models for a data center building in the US ensures seamless installation.
A leading firm from the US specializing in planning and design outsourced its requirements to create a detail-rich 3D BIM model in Revit for a data center building project. The team at HitechDigital navigated various challenges, including raising RFIs, resolving interdisciplinary clashes, and ensuring uniformity within templates and standards. Read the complete case study to learn how IFC, Fabrication, and Installation drawings for sections, plans, elevations, HVAC ductwork, columns, pillars, etc. from the coordinated BIM model helped the client –
- With faster design approvals from authorities
- Improve site planning and on-site efficiency
- Facilitate seamless installation with accurate and clear drawing readability
Validate compliance with regulations and standards
Regulatory frameworks and building codes are important in construction, and the design and fabrication of HVAC systems are subject to stringent needs. The chosen HVAC design services provider must showcase an in-depth understanding of local and international standards that guarantee that virtual models are completely compliant. Non-compliance results in cost setbacks and project overruns during construction. Moreover, partnering with HVAC BIM consultants with a proven commitment to standards and regulations leads to seamless project completion within legal limits.
Review past project experience
Conducting a thorough case study review that displays the implementation of HVAC BIM services can foster an informed selection criterion. Real-world examples deliver tangible proof of a service provider’s capacity to achieve successful outcomes and provide a quantifiable impact of HVAC BIM solutions. Focus on case studies that share the same business needs, challenges that were resolved, and complexities that were handled to realize required deliverables. This validation technique not only validates the service provider’s claims but also offers a view into their problem-solving capacity and project adaptability.
Assess cost considerations
While cost is a significant parameter in the initial investment for HVAC BIM services, it should not be exclusive to navigating the selection process. Check the pricing framework and analyze it in conjunction with customization capacity, expertise and adherence to industry standards. A detailed cost–benefit analysis should include long-term advantages for precise modeling, error reduction, and greater project efficiency. Striking a balance between quality and cost ensures that an investment in HVAC design with BIM contributes to overall project success.
Leverage client testimonials
Feedback from previous clients provides insights into the efficacy of BIM in HVAC design. Seek testimonials from comparable services and check the impact of HVAC BIM on project timelines, overall contentment and cost adherence. Communicate with clients to achieve a strong grasp of the service provider’s expertise in communication, collaboration and problem resolution. Client testimonials serve as a standard for the practical implementation of HVAC system modeling and HVAC project management with BIM.
Acknowledge challenges and solutions
Proactive identification of potential issues to implement HVAC BIM is crucial for seamless project execution. Flagging common challenges like data interoperability, coordination complexities, and resistance to change assesses the firm’s plan on how they can be mitigated. Solution-driven providers show commitment to problem solving and faster project management. Anticipating and resolving obstacles reduces risks and improves the likelihood of integrating their services within project needs.
Emerging Trends in HVAC BIM: A Glimpse into the Future
The future of HVAC BIM is driven by higher efficiency and sustainability. Artificial intelligence (AI) and machine learning (ML) are set to transform HVAC analysis and design with predictive maintenance and better design performance. The integration of IoT allows for real-time data collection and analysis and fosters smarter building management. Moreover, advancements in AR and VR offer an immersive experience for design visualization and collaboration, while modular construction and prefabrication techniques driven by BIM would make project delivery seamless and reduce waste.
Conclusion
The journey through the landscape of HVAC BIM services has provided an indispensable role in construction, elevating its capacity through collaboration, interference detection, informed decision-making, and energy optimization. Harnessing the capabilities of BIM supports stakeholders in navigating complexities, reducing risks, and achieving greater levels of sustainability and efficiency.
As the AEC industry evolves, trends like AI, ML, IoT and AR/VR integration promise to revolutionize HVAC BIM, which would unlock new levels of optimization and innovation. Embracing these advancements is key to staying ahead of the competition and ensure projects stay at the forefront.
Reduce costs, enhance collaboration, and achieve sustainable designs.
Experience the difference with our expert HVAC BIM services.






