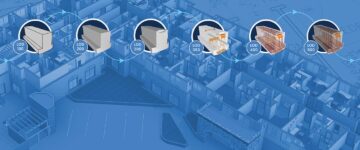- The AEC industry is shifting from 3D to 7D BIM, revolutionizing construction with efficiency, sustainability, and data-driven decision-making.
- BIM dimensions, including 3D, 4D, 5D, 6D, and 7D, offer diverse benefits, from improved visualization and cost control to environmental impact assessment and facility management.
- The future envisions 8D BIM, integrating quantum computing, advanced AI, augmented collaboration, and human-centric design, reshaping the construction industry with innovation and sustainability.
In the Architecture, Engineering, and Construction (AEC) industry, the gradual shift from 3D Building Information Modeling (BIM) to more advanced 7D BIM services across various phases marks a radical transformation in how projects are planned, designed, and managed. The 3D model, focusing primarily on geometric representation, is no longer held sufficient in a world demanding more—more efficiency, more sustainability, and more data-driven decision-making.
Table of Contents
This shift from 3D to 7D BIM transforms every stage of a building’s lifecycle, from start to finish. It’s not simply about adding dimensions; it’s about integrating cost, time, sustainability, and facility management into the design and operation of buildings.
For those in the building industry, understanding this 3D to 7D BIM shift is essential. More than keeping pace with technology, it’s about leveraging advancements to remain competitive and understanding how to utilize BIM to improve project accuracy, cost-effectiveness, and long-term asset management.
The complexity and nuances of BIM services across various phases and dimensions often leaves industry professionals unclear about their full capabilities and challenges. In this article, we’ll be examining real-life case studies and applications to understand how each BIM dimension brings its own value to a construction project.
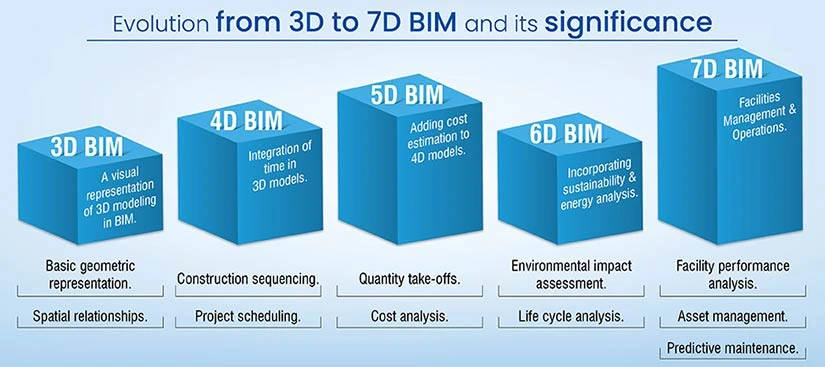
Understanding 3D BIM Services
In the early stages of Building Information Modeling (BIM), 3D modeling lays the groundwork—it’s a digital version of real-world structures. At the heart of 3D BIM lies the creation of precise, digital 3D representations of a building or infrastructure. Every part of the structure, including walls, windows, plumbing and electrical systems, is created in a virtual space.
The 3D BIM model becomes the central point for all project information. It improves visualization and helps architects, engineers, and contractors work together in designing, analyzing, and refining the project in a virtual setting. This helps in clear communication and reduces confusion among those working on the project.
Applications of 3D BIM in Different Phases of Construction
3D BIM impacts every stage of the construction process. In design, it helps create accurate models of building components, ensuring that the design is both integrated and practical. During the building phase, 3D BIM models improve error and clash detection and enhance teamwork across various trades. After construction, 3D BIM becomes a crucial tool for facility management. It offers a digital twin that aids in regular maintenance and operation tasks.
Let us understand the various applications of 3D BIM in different phases of construction.
Pre-Design Phase:
- Site Analysis: 3D BIM can be used to create accurate topographical models of the construction site, helping designers and planners understand the terrain and make informed decisions about site layout and grading.
- Conceptual Design: Architects can use 3D BIM to create conceptual designs, allowing stakeholders to visualize and assess design alternatives before finalizing plans.
Design Phase:
- Detailed Design: The primary application of 3D BIM is in creating detailed and comprehensive three-dimensional models of the building. This includes architectural, structural, and MEP (Mechanical, Electrical, Plumbing) systems, improving coordination and reducing design conflicts.
- Visualization: Stakeholders can virtually explore the design, enhancing communication and understanding among architects, engineers, clients, and other project participants.
Pre-Construction Phase:
- Clash Detection: 3D BIM is used for clash detection, identifying and resolving conflicts between different building systems and components before construction begins. This helps prevent costly rework during construction.
- Quantity Takeoff: The 3D BIM model contains detailed information about materials and quantities, facilitating accurate cost estimation and procurement planning.
Construction Phase:
- Construction Sequencing: 3D BIM can be used to create construction sequencing animations, providing a visual representation of the construction process. This aids in project planning and communication with construction teams.
- On-Site Coordination: Construction teams can use mobile devices to access the 3D model on-site, improving coordination and ensuring that construction aligns with digital plans.
Post-Construction Phase:
- Facility Management: The 3D BIM model becomes a valuable asset for facility managers. It contains detailed information about building components, systems, and maintenance schedules, aiding in effective facility management and operations.
- As-Built Documentation: The as-built model, updated during construction, serves as accurate documentation of the final built structure. This can be handed over to owners and facility managers for future reference.
Renovation and Retrofitting:
- Existing Conditions Modeling: When renovating or retrofitting existing structures, 3D BIM is used to create accurate models of current conditions. This helps in planning modifications and assessing the impact on existing systems.
- Conflict Resolution: Similar to new construction, 3D BIM is used to identify clashes and conflicts when integrating new elements into an existing structure.
Benefits of 3D BIM Services
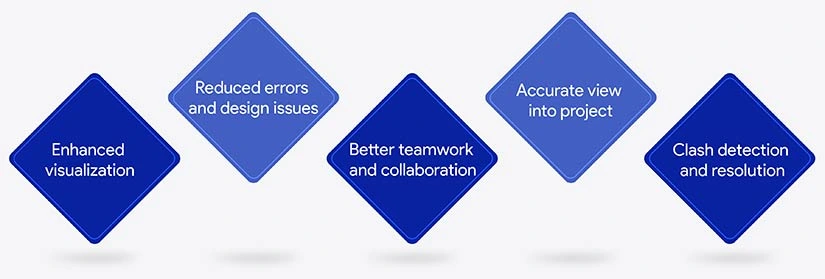
Real-world Examples of Successful 3D BIM Implementation
The team of BIM specialists at HitechDigital produced coordinated 3D BIM models and construction drawings for over 2,500 residential units for an architectural consultant in Australia. These 3D models provided better visualization and clearer insight into the project, improved quality, and led to savings in both cost and time.
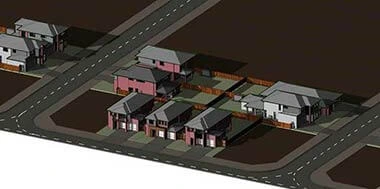 3D Perspective View of Housing Cluster
3D Perspective View of Housing Cluster
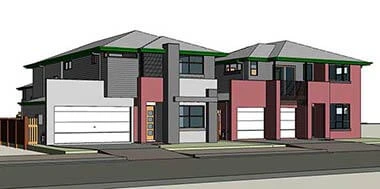 3D Perspective View of Single Unit House
3D Perspective View of Single Unit House
Advancing to 4D BIM Services
Introduction to 4D BIM: Adding the Element of Time
The evolution of construction projects has necessitated the addition of time as a vital component. This is where 4D Building Information Modeling (BIM) comes into play. It integrates time, allowing stakeholders to see the sequence of construction unfold against timelines. This feature is essential for efficient project scheduling and management.
4D BIM is gaining popularity across the construction industry. Construction firms, project managers, and owners recognize the value of incorporating time as a critical dimension in the digital modeling process.
Utilization of 4D BIM in Construction Scheduling and Project Management
4D BIM extends the capabilities of traditional 3D BIM by incorporating the dimension of time. It involves linking the 3D digital model of a construction project with a timeline, allowing stakeholders to visualize and understand how the project will evolve over time.
One of the primary features of 4D BIM is its ability to simulate the construction timeline. It provides a visual of the complete construction from start to finish. Users can track when different parts of the project come together at different points in time.
In fact, 4D BIM empowers project managers to go beyond static timelines. By integrating the construction schedule into the digital model, stakeholders can predict potential bottlenecks, optimize resource allocation, and mitigate delays. This dynamic preview improves team communication and aids in proactive construction management.
Benefits of 4D BIM
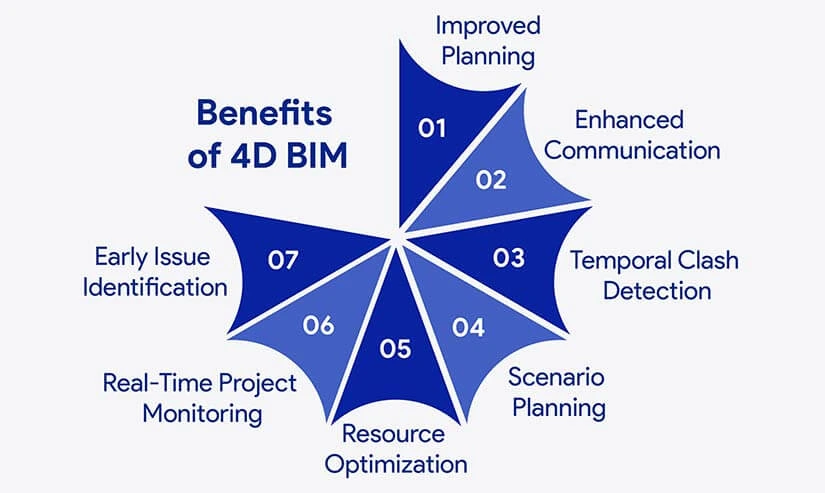
Applications of 4D BIM
Construction Sequence Visualization:
- Overview of Construction Phases: 4D BIM provides a visual representation of the entire construction process, showing how the project will evolve over time. This aids in understanding the sequence of activities from start to finish.
Project Planning and Scheduling:
- Optimized Scheduling: Construction teams can use 4D BIM to optimize project schedules by visualizing critical paths, identifying potential delays, and improving overall project efficiency.
- Resource Allocation: The time-based model helps allocate resources efficiently by considering the sequencing of different construction activities.
Clash Detection Across Time:
- Temporal Clash Detection: In addition to identifying clashes in the 3D space, 4D BIM allows for the detection of clashes across different phases of construction. This helps in foreseeing and addressing potential issues that may arise due to sequencing conflicts.
Scenario Analysis and Risk Management:
- Scenario Planning: Construction teams can simulate different construction scenarios using 4D BIM to analyze the impact on the overall project timeline. This aids in decision making and risk management.
- Visualization of Risks: By simulating different construction sequences, project managers can identify and mitigate potential risks associated with scheduling and resource allocation.
Communication and Stakeholder Engagement:
- Improved Communication: 4D BIM enhances communication among project stakeholders. It provides a visual tool that can be easily understood by individuals with varying levels of technical expertise.
- Client Engagement: Clients can better understand the construction process and project milestones through 4D BIM, facilitating more informed discussions and decisions.
Progress Monitoring and Reporting:
- Real-Time Monitoring: Construction progress can be monitored in real time against the planned schedule. Deviations from the schedule can be identified early, allowing for timely corrective actions.
- Visual Reporting: 4D BIM offers a visual way to report project progress to stakeholders, providing a clear and concise overview of accomplishments and challenges.
Quality Assurance:
- Sequencing Impact on Quality: The sequencing of construction activities can have implications for quality. 4D BIM allows project teams to assess how different sequences may impact the quality of work and make adjustments accordingly.
Logistical Planning:
- Site Logistics Optimization: Construction sites can be complex, and 4D BIM aids in optimizing site logistics. It helps in planning the delivery of materials, placement of equipment, and overall site organization.
Training and Safety Planning:
- Safety Simulations: Construction safety can be enhanced by simulating the construction sequence and identifying potential safety hazards. This aids in the development of safety plans and training programs for on-site personnel.
Real-world Examples of Successful 4D BIM Implementation
Examining real-world instances of successful 4D BIM implementation provides insights into its practical applications. For example, the team of BIM experts at HitechDigital delivered a 4D BIM scheduler video in Navisworks to develop a stage-wise timeline for the construction of a student dormitory in the US. The visibility and insights into project progress with the fourth dimension of scheduling and sequencing enabled the client to improve collaboration and drive seamless onsite resource management and fast-tracked project completion within 4 weeks.
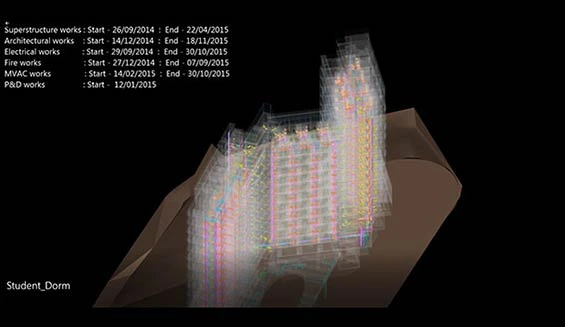 Snapshot of construction sequence
Snapshot of construction sequence
Get an LOD 400 federated BIM model
Leverage accurate quantity takeoffs to reduce material wastage and costly rework.
Incorporating 5D BIM Services
Understanding 5D BIM: Adding Cost-Related Data
As construction projects extend beyond spatial and temporal dimensions, the financial aspect comes into focus with 5D BIM. This dimension integrates cost-related data, offering stakeholders a comprehensive understanding of project costs throughout the project’s lifecycle.
5D BIM builds upon 3D and 4D BIM by incorporating cost data into the digital model. It involves linking the three-dimensional model with the construction schedule (4D) and cost estimations, providing a holistic view that includes spatial, temporal and financial aspects.
Cost Estimation and Budgeting with 5D BIM Services
5D BIM goes beyond traditional cost estimation by providing dynamic, real-time insights into budgeting and financial planning. By linking cost data to the digital model, stakeholders can make informed decisions, identify potential cost overruns, and optimize resource allocation. This proactive approach contributes to the overall financial health of the project.
Benefits of 5D BIM
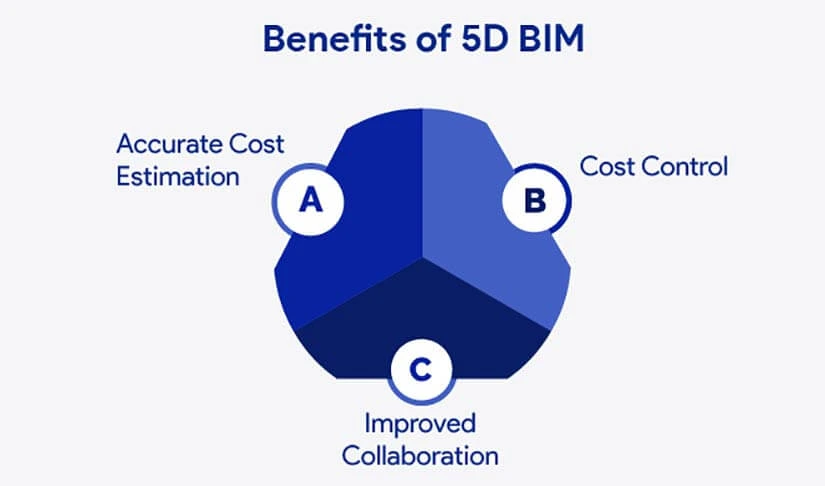
Applications of 5D BIM
- Cost Planning: 5D BIM aids in the development of accurate cost plans, helps project teams allocate resources efficiently, and makes informed financial decisions.
- Value Engineering: Through detailed cost analysis, 5D BIM supports value engineering efforts by identifying cost-effective alternatives without compromising project quality.
- Change Management: The ability to assess the cost impact of design changes in real time allows for proactive change management, helping to avoid costly surprises.
Cost-Saving Potential of 5D BIM: A Case Study
To illustrate the tangible benefits of 5D BIM, let’s explore a case study: a healthcare facility in Saudi Arabia. Using 5D BIM, the team of BIM experts at HitechDigital streamlined cost estimation processes, identified cost-saving opportunities, and maintained budgetary control throughout the construction process. The result was not only successful project completion but also significant cost savings, showcasing the financial prowess of 5D BIM.
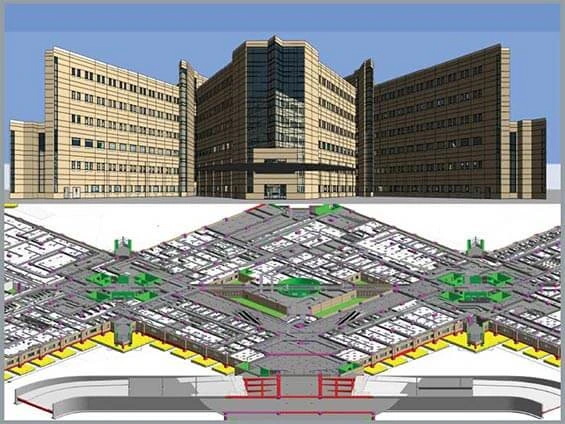 Model of a healthcare facility at LOD 500
Model of a healthcare facility at LOD 500
Enhancing Collaboration with 6D BIM Services
Exploring 6D BIM: Integrating Sustainability and Environmental Factors
Moving beyond the traditional dimensions, 6D BIM introduces a holistic approach by integrating sustainability and environmental factors into the digital model. 6D BIM involves the incorporation of sustainability and environmental data into the digital model of a building or infrastructure project. This includes information about energy efficiency, materials, water usage and other factors that impact the ecological footprint of the facility.
6D BIM supports compliance with sustainability certification programs like Leadership in Energy and Environmental Design (LEED) and Building Research Establishment Environmental Assessment Method (BREEAM). This dimension emphasizes the importance of constructing not only for the present but with a mindful eye on the future ecological impact.
Role of 6D BIM in Energy Analysis and Environmental Impact Assessment
6D BIM plays a pivotal role in energy analysis and environmental impact assessments. By simulating and analyzing a building’s energy consumption and environmental footprint, stakeholders can make informed decisions to minimize environmental impact. This dimension aligns construction practices with sustainable goals, contributing to a greener and more eco-friendly future.
Light and Shade Analysis
One of the unique features of 6D BIM is its ability to conduct light and shade analyses. This analysis aids architects and designers in optimizing natural lighting within a structure, enhancing energy efficiency, and reducing the reliance on artificial lighting. The result is not only a more sustainable building, but also a healthier and more comfortable environment for occupants.
Green Building Certifications and 6D BIM
Achieving green building certifications has become a hallmark of sustainable construction practices. 6D BIM provides the necessary tools to meet the stringent criteria of certifications like LEED (Leadership in Energy and Environmental Design) and BREEAM (Building Research Establishment Environmental Assessment Method). The integration of environmental considerations into the BIM model streamlines the certification process and ensures that the project aligns with the highest standards of sustainability.
Benefits of 6D BIM
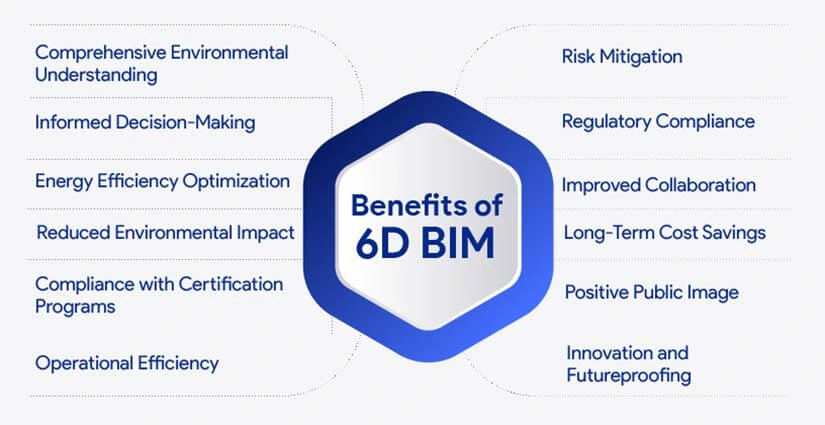
Improving Facilities Management with 7D BIM Services
Definition and Significance of 7D BIM: Focusing on Facility Management
As construction projects reach completion, the focus shifts to the operational phase, marking the entry of 7D BIM. This dimension revolves around facility management, providing a digital representation of a building’s entire lifecycle, including operations and maintenance.
Lifecycle Asset Management and Predictive Maintenance using 7D BIM
7D BIM extends its capabilities beyond the construction phase to encompass lifecycle asset management and predictive maintenance. By creating a digital twin that includes detailed information about every building component, stakeholders can efficiently manage and maintain assets throughout their lifespans. Predictive maintenance algorithms use real-time data to anticipate potential issues, reducing downtime and extending the life of building systems.
Now, let’s dive into a real-world example to illustrate the impact of 7D BIM on facility management.
Real-world Example: The Burj Khalifa
The Burj Khalifa in Dubai, the world’s tallest skyscraper, serves as an exemplary case of successful 7D BIM implementation. As an iconic structure, Burj Khalifa faces unique challenges in terms of maintenance and operational efficiency. 7D BIM has played a crucial role in managing the facility’s complex systems, from elevators to HVAC systems.
Through the integration of sensors and real-time data feeds, facility managers can monitor the performance of various systems, anticipate maintenance needs, and optimize energy consumption. This proactive approach has not only improved the overall operational efficiency of the Burj Khalifa but has also contributed to substantial cost savings over time.
Beyond 7D BIM: Envisioning 8D BIM
As look into the future of BIM, we envision 8D BIM—an evolution that transcends the current dimensions, introducing new possibilities and advancements in the construction industry.
-
Quantum Computing Integration:
One of the most transformative elements of 8D BIM could be the integration of quantum computing. Quantum computing’s unparalleled processing power could revolutionize the analysis and simulation capabilities of BIM, allowing for complex calculations and simulations that were once considered impractical.
-
Predictive Artificial Intelligence (AI):
Building on the foundation of AI, 8D BIM might incorporate highly sophisticated predictive AI algorithms. These algorithms could not only analyze historical data but also anticipate potential challenges, offering proactive solutions for project management, risk mitigation, and decision making.
The future of BIM may involve seamless collaboration between humans and machines, where augmented reality (AR) and wearable technologies enhance on-site construction activities. Workers can access real-time BIM data through AR glasses, facilitating precision and efficiency in the physical construction process.
-
Human-Centric Design and Wellness:
Beyond the physical attributes of buildings, 8D BIM could prioritize human-centric design. Simulation tools might consider psychological and physiological impacts, ensuring that construction projects contribute not only to the built environment, but also to the well-being and productivity of occupants.
Conclusion
In summary, Building Information Modeling has evolved from its foundational 3D modeling to encompass the temporal, financial, environmental, and facility management aspects of construction through 7D BIM. The case studies reviewed here provide insights into successful implementations across different dimensions, emphasizing collaboration, data-driven decision making, and adaptability.
Looking ahead, the future of BIM holds exciting possibilities, with advancements in AI, AR, VR, and robotics reshaping the construction industry. It has become imperative for construction professionals to adopt advanced BIM technologies to stay at the forefront of innovation, ensuring sustainable, efficient and successful construction projects.
Get the best of construction technology from 3D to 7D BIM
Experience precision, collaboration and enhanced efficiencies.





