- Level of Detail (LOD) in BIM spans from the conceptual stage (LOD 100) to the as-built representation (LOD 500). It enhances coordination, decision-making, and communication throughout the project lifecycle through precise digital models.
- Neglecting to establish a specific LOD for a project can result in problems such as inaccuracies, coordination issues, communication gaps, and reduced project efficiency.
- LOD in BIM at various stages plays a crucial role in realizing sustainable construction goals by optimizing factors like orientation, life-cycle costs, and material usage. This contributes to heightened client satisfaction in contemporary construction practices.
Level of Detail (LOD) in BIM covers stages across the conceptual stage (LOD 100) to the as-built representation (LOD 500). It enhances coordination, decision-making, and communication throughout the project lifecycle through precise digital models.
LOD in BIM is crucial for establishing clear communication, maintaining consistency, ensuring precision in design and construction, fostering efficient collaboration and project planning. The various levels of detailing (LOD 100, LOD 200, LOD 300, LOD 400 and LOD 500), enhance the effectiveness and success of BIM processes and workflows in construction projects.
This comprehensive guide explains the historical origins, fundamental components, and the significant influence of varying LOD levels on construction projects. It explores how BIM LOD extends beyond traditional applications, focusing on its pivotal role in sustainable construction practices, facility management, ethical considerations, and future trends shaping the industry.
Table of Contents
Understanding BIM LOD
Building Information Modeling (BIM) is a collaborative design and construction methodology in which you create digital project representations. LOD signifies the depth of information in models at different project stages, ranging from conceptual (LOD 100) to as-built (LOD 500).
Historical Context and Evolution
Emerging from the industry’s need for standardized communication, BIM LOD has evolved from a rudimentary concept to an industry standard, influencing how professionals approach the planning, design, and management of construction projects.
BIM LOD evolved from 2D drawings to 3D models, and with time became integral to the construction industry’s efficiency and error reduction. The evolution from 3D to 7D BIM marks a significant shift, enabling comprehensive project planning and ensuring meticulous execution at every phase.
Components of BIM LOD
The three pillars of BIM LOD-geometry, data, and visualization-are critical for its success. Geometry encompasses the physical representation of building elements, data brings information richness to these elements, and visualization ensures that the model is not just accurate but also comprehensible. The collaborative nature of BIM LOD is evident in its ability to facilitate effective communication among architects, engineers, contractors, and other stakeholders.
How Architects, Engineers, and Contractors Use BIM LOD
Architects, engineers, and contractors leverage BIM LOD to enhance collaboration and streamline their workflows. Architectural BIM services enable architects to use LOD to create detailed conceptual designs. Engineers rely on it for precision in structural planning, and contractors use LOD for accurate cost estimation and project coordination. BIM LOD acts as a unifying force, ensuring that each stakeholder works with a shared understanding of the project.
Why is LOD important in BIM?
LOD in BIM serves as a crucial factor that defines the granularity and precision of digital representations in construction projects. Here are key reasons why LOD is important in BIM:
Clarity and Communication:
- Why: LOD ensures a standardized way to communicate the level of detail required at different stages of a project.
- How: By specifying LOD, stakeholders can align expectations, reducing misunderstandings and ensuring clarity in project communication.
Consistency Across Project Phases:
- Why: LOD maintains consistency in the level of detail, from conceptualization to construction and beyond.
- How: By adhering to specific LOD standards, all project contributors follow a unified approach, promoting consistency and coherence throughout the project’s lifecycle.
Precision in Design and Construction:
- Why: LOD allows for precise detailing in design and construction documentation.
- How: Designers and contractors can select an appropriate LOD that aligns with the project phase, providing the necessary level of detail without overwhelming the model with unnecessary information.
Efficient Collaboration:
- Why: LOD facilitates collaboration by defining the degree of detail required for each element in the model.
- How: Team members can work together more efficiently, focusing on the aspects that matter most at each stage, streamlining the collaboration process.
Resource Optimization:
- Why: LOD helps optimize resources by providing guidelines on the amount of information needed for specific elements.
- How: This prevents the inclusion of excessive details in early project stages, saving computational resources and enhancing overall model performance.
Project Planning and Cost Estimation:
- Why: LOD supports accurate project planning and cost estimation.
- How: With well-defined LOD levels, project managers can estimate costs more precisely, accounting for the required level of detail in different project phases.
Adaptability and Flexibility:
- Why: LOD is adaptable to various project requirements and phases.
- How: As projects evolve, LOD can be adjusted to suit changing needs, allowing for flexibility without compromising the integrity of the BIM model. (justifying the need of project)
Get clarity on detail and accuracy at each project stage.
Reduce conflicts with LOD specifications from LOD 100 – LOD 500.
Understanding Different Levels of BIM LOD
There are five important levels of BIM Level of Development (LOD), which represent different stages that provide a standardized framework for understanding the depth of information within the model.
1. LOD 100: Conceptual stage
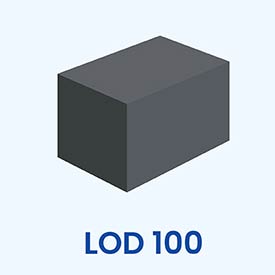 3D LOD 100 model
3D LOD 100 model
In the BIM process, LOD 100 represents the conceptual stage. At this pre-design phase, the model consists of 2D symbols and masses to signify an element’s existence, with parameters such as height, area, volume, orientation, and location defined. The information at this stage is considered approximate, providing a basic depiction of design intent, emphasizing shape and location to provide an initial visual concept.
LOD 100 offers a standardized framework for defining and understanding the granularity and reliability of model elements at the earliest stages of a project.
Benefits of LOD 100 in BIM
Here’s why LOD 100 is important in BIM:
- Conceptual Clarity: LOD 100 establishes a clear and simplified representation of elements. It helps in conveying the basic form and location of elements, providing conceptual clarity during the early stages of a project.
- Early Design Phases: LOD 100 is primarily used in the conceptual and schematic design phases. Designers can focus on fundamental shapes and relationships, fostering creativity and exploration without getting bogged down by intricate details.
- Communication and Collaboration: LOD 100 acts as a universal language for basic understanding across diverse project stakeholders. It facilitates effective communication and collaboration among architects, engineers, clients, and other team members who may not have specialized knowledge of detailed modeling.
- Resource Efficiency: LOD 100 models are lightweight, promoting efficiency in the early project stages. The simplicity of the LOD 100 helps in resource optimization, ensuring that computational resources are not burdened with unnecessary detail during initial design and planning.
- Quick Decision-Making: LOD 100 allows for swift decision-making during early project discussions. Stakeholders can make key decisions based on the fundamental representation of elements, expediting the conceptualization phase.
- Flexibility and Adaptability: LOD 100 allows for flexibility in design evolution. As projects progress, the model can be refined and detailed further, and the LOD can be adjusted accordingly, providing adaptability to changing project requirements.
- Cost-Effective Design Exploration: LOD 100 facilitates cost-effective exploration of design alternatives. Architects and designers can experiment with basic forms without investing excessive time and resources, enabling efficient exploration of design options.
Experience the difference LOD can make in your construction projects.
Explore our comprehensive BIM services.
2. LOD 200: Schematic design stage
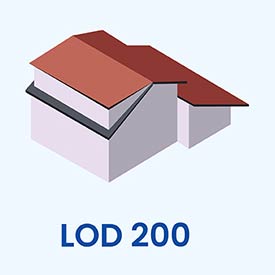 LOD 200 Model
LOD 200 Model
In the BIM process, LOD 200 corresponds to the schematic design stage. This phase transitions the conceptual model and associated data into a model ready for the creation of construction documents. The elements at this stage are partially defined, outlining their approximate quantity, size, shape, and location.
The LOD 200 model displays geometric features, such as shapes and dimensions, with a slightly higher level of complexity than LOD 100. It may also include some non-geometric information. This stage is crucial as it takes the longest time among all levels, involving primary analysis inclusive of site construction phasing, whole building energy analysis, and conceptual cost. However, the information at this stage is still considered approximate.
Benefits of LOD 200 in BIM
LOD 200 is crucial in BIM for the following reasons:
- Increased Detail: LOD 200 builds upon the basic geometry of LOD 100, adding more details. It includes approximate sizes, shapes, and locations of building elements, providing a more refined representation for better visualization and coordination.
- Enhanced Visualization: LOD 200 models offer a clearer visualization of the design. The increased detail allows stakeholders to better understand the overall design concept and make informed decisions during the schematic design phase.
- Improved Coordination: LOD 200 facilitates better coordination among project stakeholders. With more specific details, architects, engineers, and other team members can identify potential clashes and conflicts, thereby improving the coordination process.
- Early Design Development: LOD 200 is used in the early stages of design development. It allows designers to refine the basic concepts of LOD 100, explore design alternatives, and make critical decisions regarding the project’s direction.
- Quantitative Analysis: LOD 200 includes approximate sizes and quantities of building elements. This enables stakeholders to conduct preliminary quantitative analyses, helping with early cost estimations and material take-offs.
- Better Decision-Making: LOD 200 provides a more detailed representation for informed decision-making. Project stakeholders, including clients and project managers, can have a clearer understanding of the design, supporting discussions and decisions related to the project’s development.
- Foundation for Collaboration: LOD 200 serves as a foundation for collaborative efforts. The increased detail allows various disciplines to contribute more meaningfully to the design, fostering effective collaboration among architects, engineers, and other specialists.
- Balanced Resource Allocation: LOD 200 strikes a balance between detail and resource efficiency. It provides sufficient detail for visualization and coordination without overburdening the model with unnecessary complexity, optimizing computational resources.
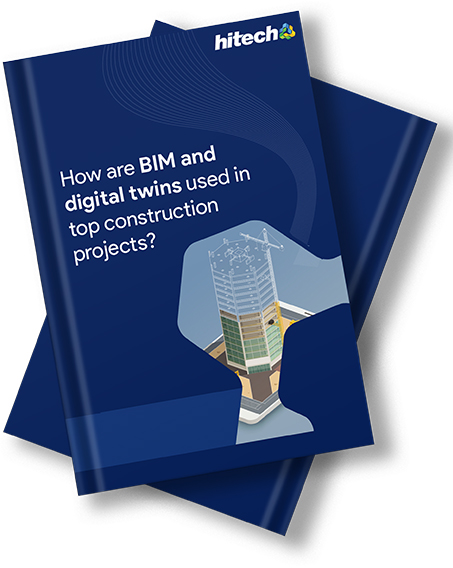
How are BIM and digital twins used in top construction projects?
- BIM and Digital Twins provide unique yet complementary capabilities.
- BIM focuses on design and construction; Digital Twins enable real-time monitoring and predictive maintenance.
- Integrating BIM and Digital Twins enhances decision-making, asset management, sustainability, and efficiency.
3. LOD 300: Detailed design and documentation stage
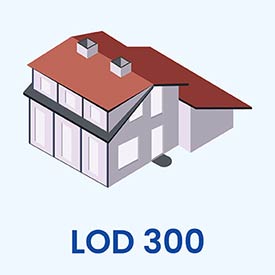 LOD 300 model
LOD 300 model
In the BIM process, LOD 300 represents the detailed design and documentation stages. At this level, the model includes specific geometric information, such as the exact sizes, shapes, and detailed components of building elements. The model at this stage is accurate enough to enable coordination with contractors and fabricators. It includes specifics for elements like windows and doors, including how they connect with other objects in the model.
This level of detail supports more automated project management workflows, enabling more accurate cost estimates and quantity takeoffs, thereby making construction more efficient and cost-effective. The LOD 300 model serves as a means of documentation for coordination purposes, with distinct quantities based on the object type.
Benefits of LOD 300 in BIM
LOD 300 holds importance in BIM for various reasons:
- Precision in Design: LOD 300 represents a higher level of detail than LOD 200. It includes specific and accurate geometrical information, allowing for a more precise representation of building elements during the detailed design phase.
- Accurate Dimensions and Relationships: LOD 300 models provide accurate dimensions and relationships between elements. BIM architects and designers can work with precise measurements, ensuring that the spatial relationships and sizing of components are accurately reflected in the model.
- Enhanced Coordination: LOD 300 facilitates improved coordination among various disciplines. With accurate details, clashes and conflicts can be detected more effectively, promoting a higher level of coordination between architectural, structural, and MEP elements.
- Construction Documentation: LOD 300 is often used for developing construction documentation. The detailed information supports the creation of comprehensive construction drawings, enabling contractors to understand the intricacies of the design and execute construction with precision.
- Quantitative Analysis and Cost Estimation: LOD 300 includes accurate sizes and quantities of building elements. This allows for more detailed quantitative analysis, aiding in precise cost estimations, material take-offs, and project budgeting.
- 360 Degree Visualization for Stakeholders: LOD 300 models provide stakeholders with a more realistic and detailed visualization of the project. Clients, investors, and other non-technical stakeholders can better understand the design, resulting in clearer communication and informed decision-making.
- Refinement of Design Intent: LOD 300 allows for the refinement of the design intent. Designers can iterate and fine-tune the design based on accurate representations, ensuring that the final product aligns closely with the intended vision.
- Facilitates Prefabrication and Fabrication: LOD 300 supports prefabrication and fabrication processes. Contractors can use the detailed models to prefabricate building components off-site, enhancing efficiency and accuracy during construction.
- Enhanced Lifecycle Management: LOD 300 contributes to better lifecycle management. Detailed information in the model aids in asset management, maintenance planning, and future renovations, extending the value of the BIM model beyond the construction phase.
Drive efficiency and excellence in your construction projects with detailed LOD.
Learn about our customized LOD solutions
3.1. LOD 350: Construction documentation stage
 Difference between LOD 300 and LOD 350
Difference between LOD 300 and LOD 350
LOD 350 is a stage in BIM development that goes beyond basic geometry, offering a refined, parametric, and highly detailed representation of both architectural and MEP components. This level of detail enhances collaboration, reduces errors, and contributes to the overall efficiency of the construction process.
Key Characteristics of LOD 350

Benefits of LOD 350:
- Precision and Accuracy: LOD 350 enables precise representation of architectural and MEP elements, minimizing discrepancies in the final construction.
- Improved Coordination: Facilitates enhanced collaboration between architectural, structural, and MEP teams by providing a detailed and clash-free model.
- Efficient Construction Planning: Supports construction sequencing, allowing for optimized project planning and efficient onsite execution.
- Comprehensive Documentation: Generates detailed construction documentation, streamlining the transition from design to construction phases.
4. LOD 400: Fabrication and assembly stage
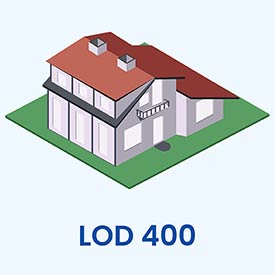 LOD 400
LOD 400
In the BIM process, LOD 400 represents the fabrication and assembly stages. At this level, the model includes detailed information on specific assemblies and connections that are suitable for fabrication and assembly purposes. LOD 400 models include detailed sequencing and scheduling created with inputs from architects, engineers, and other construction professionals. The information contained in LOD 400 elements can be directly handed over to suppliers for manufacturing building components.
This level of detail is crucial for producing shop drawings, facilitating prefabrication and enhancing construction planning. LOD 400 focuses on sequencing and scheduling, with all trades aligning together for this stage.
Benefits of LOD 400 in BIM
LOD 400 is a critical stage in BIM as it plays a significant role in the construction phase in the following ways:
- Fabrication and Construction Detailing: LOD 400 provides highly detailed information suitable for fabrication and construction. This level includes specific dimensions, materials and fabrication details, ensuring accuracy in the manufacturing and construction processes.
- Prefabrication and Modularization: LOD 400 supports prefabrication and modularization strategies. Detailed models enable off-site prefabrication of building components, enhancing construction efficiency and quality.
- Construction Sequencing and Planning: LOD 400 aids in construction sequencing and planning. Contractors can use detailed information to plan and sequence construction activities, optimizing the construction process for efficiency.
- Quantity Take-Offs: LOD 400 includes accurate quantities of materials. This allows for precise quantity take-offs, supporting detailed cost estimation and budgeting during the construction phase.
- Enhanced Collaboration with Fabricators: LOD 400 models enable effective collaboration with fabricators and manufacturers. Fabricators can utilize detailed BIM models to understand design intent and efficiently produce components with minimal errors.
- Increased Construction Productivity: LOD 400 promotes increased construction productivity. Detailed models streamline construction activities, reduce uncertainties, and enhance overall project efficiency.
- Maintenance and Facility Management: LOD 400 contributes to effective facility management. Detailed information in the model supports maintenance planning, ensuring that facilities are managed efficiently throughout their lifecycle.
- Quality Assurance and Control: LOD 400 enhances quality assurance and control. The detailed model enables stakeholders to conduct thorough quality checks, ensuring that construction aligns with design specifications.
5. LOD 500: At the as-built and facility management stage
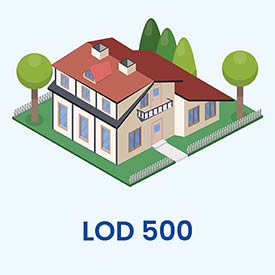 LOD 500 BIM model
LOD 500 BIM model
In the BIM process, LOD 500 represents the as-built and facility management stage. At this level, the model includes information about the installed and operational elements of the building, reflecting real-world conditions for maintenance and facility management. The model at LOD 500 is field-verified and contains thorough details of all the elements, which are handed over to the owner and the facility manager. It includes maintenance records, geometric information, and equipment details, along with the general details of the building.
The elements in the LOD 500 are geometrically accurate but do not show excessive fabrication level detailing. This level of detail is crucial for operation, maintenance, and lifecycle management purposes. LOD 500 models serve as valuable tools for facility management, providing actual as-built information that aids in maintenance, renovations and future modifications.
Benefits of LOD 500 in BIM
LOD 500 is a crucial stage in BIM that focuses on the as-built condition of a building. Here’s why LOD 500 is important:
- Exact Representation of As-Built Conditions: LOD 500 provides an exact representation of the as-built condition of a building. It includes precise details, measurements, and information, ensuring that the digital model accurately reflects the physical reality of the constructed facility.
- Comprehensive Facilities Management: LOD 500 supports effective facilities management. The detailed model serves as a comprehensive database for managing and maintaining facilities, aiding in tasks such as maintenance planning, asset management, and space utilization.
- Renovation and Retrofitting: LOD 500 models are crucial for renovation and retrofitting projects. Accurate as-built information facilitates the planning and execution of renovation projects, ensuring that modifications align seamlessly with the existing structure.
- Lifecycle Management and Sustainability: LOD 500 contributes to the long-term lifecycle management of a building. Precise information about building elements supports sustainable practices, enabling effective energy management and environmental impact assessments.
- Accurate Documentation for Owners and Operators: LOD 500 models provide accurate documentation for building owners and operators. Owners can use detailed BIM models for ongoing operations, maintenance, and future decision-making regarding the facility.
- Compliance and Regulatory Reporting: LOD 500 models aid in compliance with regulations and reporting. The accurate representation supports compliance checks and the generation of reports required for regulatory purposes.
- Emergency Planning and Response: LOD 500 facilitates emergency planning and response. Emergency responders can use detailed BIM models to navigate buildings effectively during emergencies, enhancing safety and response times.
- Historical Documentation: LOD 500 serves as a historical record of the building’s construction and evolution. The model documents change over time, providing valuable insights for future renovations or preservation efforts.
- Legal and Insurance Documentation: LOD 500 models can serve as legal and insurance documentation. The detailed as-built model can be used for legal purposes and as part of insurance claims, providing accurate information about the building.
- Enhanced Decision-Making for Future Projects: LOD 500 supports informed decision-making for future projects. Accurate as-built information helps stakeholders make informed decisions about modifications, expansions, or new projects based on the existing conditions.
Need detailed LOD to enhance your BIM projects while saving time and money?
Revolutionize project management with tailored BIM solutions.
BIM LOD Success Story
A leading architectural consultant firm in Australia needed architectural 3D BIM models at LOD 350 for a residential project. They partnered with Hitech and were able to gain cost savings, scalability and time zone benefits due to an outsourcing model. The BIM experts at Hitech delivered a clash-free and coordinated model at LOD 350 within stringent timelines, resulting in reductions in rework, minimized material waste, seamless scheduling, remarkably improved design quality, and practical enhancement in infrastructure safety.
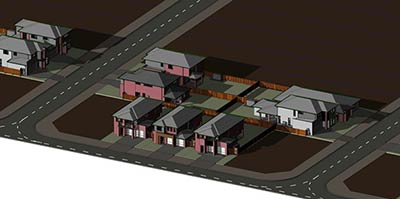 3D Perspective View of Housing Cluster
3D Perspective View of Housing Cluster
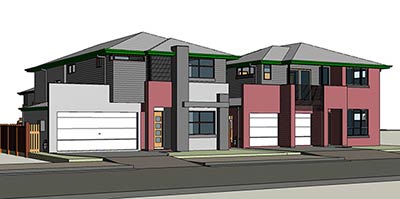 3D Perspective View of Single Unit House
3D Perspective View of Single Unit House
Challenges in Implementing BIM LOD
The implementation of BIM LOD can often become a complex process due to its technical nature, bringing forth various challenges, such as:
- Unstructured Data and Processes- Without standardized workflows and organized data, it becomes difficult to maintain consistency in modeling practices and data management.
- Transition between LOD Levels- Moving from a lower LOD to a higher one requires careful consideration of data accuracy, potential errors, and the impact on project timelines.
- Managing BIM Content – Ensuring that libraries of components and templates align with desired LODs and project requirements requires meticulous organization. Inconsistencies in content and templates can lead to errors and hinder collaboration.
- Accuracy and Validation Complexity- Frequent design changes and updates require meticulous attention to detail, and ensuring the reliability of information becomes a resource-intensive task.
- Balancing Detail and Resource Constraints – Higher LODs demand more time, effort, and resources, impacting project costs and schedules. So, striking the right balance between achieving a high level of detail in BIM models and managing available resources poses a significant challenge.
- Client Education and Managing Expectation – Educating clients about the implications and benefits of different LODs is a persistent process which can become a headache is ill-managed. Further, unrealistic expectations may arise due to a lack of client understanding, which makes communication efficiency important in the process.
Implementing BIM LOD in Construction Projects
Architects, engineers, contractors, and facility managers are key participants in BIM LOD implementation. The process begins with conceptualization and progresses through design, construction, and maintenance phases.
1. Pre-conceptualization Phase
During conceptualization, architects and building engineering consultants use tools like Autodesk Revit or ArchiCAD for 3D modeling. Engineers leverage tools such as Autodesk Civil 3D or Bentley Systems’ STAAD.Pro. As the project advances, LOD increases, indicating the level of detail and reliability of the model.
2. Design Phase
In the design phase, architects refine models using BIM software, where they incorporate detailed geometry and component information. Here, architects and engineers contribute through analysis tools to simulate structural or systems behavior. Likewise, contractors engage with the evolving model to plan construction sequencing and estimate costs, employing tools like Navisworks.
3. Construction Phase
Next, the construction phase involves using project management tools like BIM 360 for collaboration and coordination. Construction-specific details further enhance LOD. Finally, facility managers utilize BIM for maintenance and operation. Throughout this process, open standards such as Industry Foundation Classes (IFC) are employed to ensure interoperability amongst stakeholders and activities.
Need cost savings with accurate quantities and up-to-date information?
Save construction time and cost with detailed LOD and early clash detection.
Regulatory Compliance and BIM LOD
BIM LOD implementation is incomplete if it is conducted sidelining regulatory compliances—the project will never take place, let alone succeeding.
Regulatory adherence keeps BIM LOD aligned with local regulations. From an execution perspective, it establishes a common language and framework for project teams. In a way, compliance standards guide the development and implementation of BIM models, ensuring consistency and interoperability across diverse construction practices.
Here are some country-specific regulatory compliance that architects and other stakeholders follow when implementing BIM LOD.
| Country | Regulations / Standards for BIM LOD |
|---|---|
| Country United States | Regulations / Standards for BIM LOD AIA CAD Layer Guidelines, NBIMS-US |
| Country United Kingdom | Regulations / Standards for BIM LOD UK BIM Level 2 Standards |
| Country European Union | Regulations / Standards for BIM LOD ISO 19650 series, EU BIM Task Group standards |
| Country Singapore | Regulations / Standards for BIM LOD BCA BIM e-submission standards |
| Country Canada | Regulations / Standards for BIM LOD CAN/CSA ISO 19650, National BIM Standard – Canada |
| Country Australia | Regulations / Standards for BIM LOD AEC (Architecture, Engineering, Construction) BIM standards |
| Country China | Regulations / Standards for BIM LOD GB/T 19650, BIM standardization in the construction industry in China |
| Country Japan | Regulations / Standards for BIM LOD JIS BIM series, Japan BIM Guidelines |
| Country Brazil | Regulations / Standards for BIM LOD ABNT NBR 15965, Brazilian BIM Standards |
| Country South Africa | Regulations / Standards for BIM LOD SANS 1922 series, South African BIM Standards |
| Country India | Regulations / Standards for BIM LOD UAE BIM Standards |
| Country UAE | Regulations / Standards for BIM LOD UAE BIM Standards |
| Country Germany | Regulations / Standards for BIM LOD DIN SPEC 91400, German Standard for Information Delivery Specification |
Guidelines for BIM capabilities at different levels of development (LOD) during project phases as per the Matrix by U.S. General Services Administration
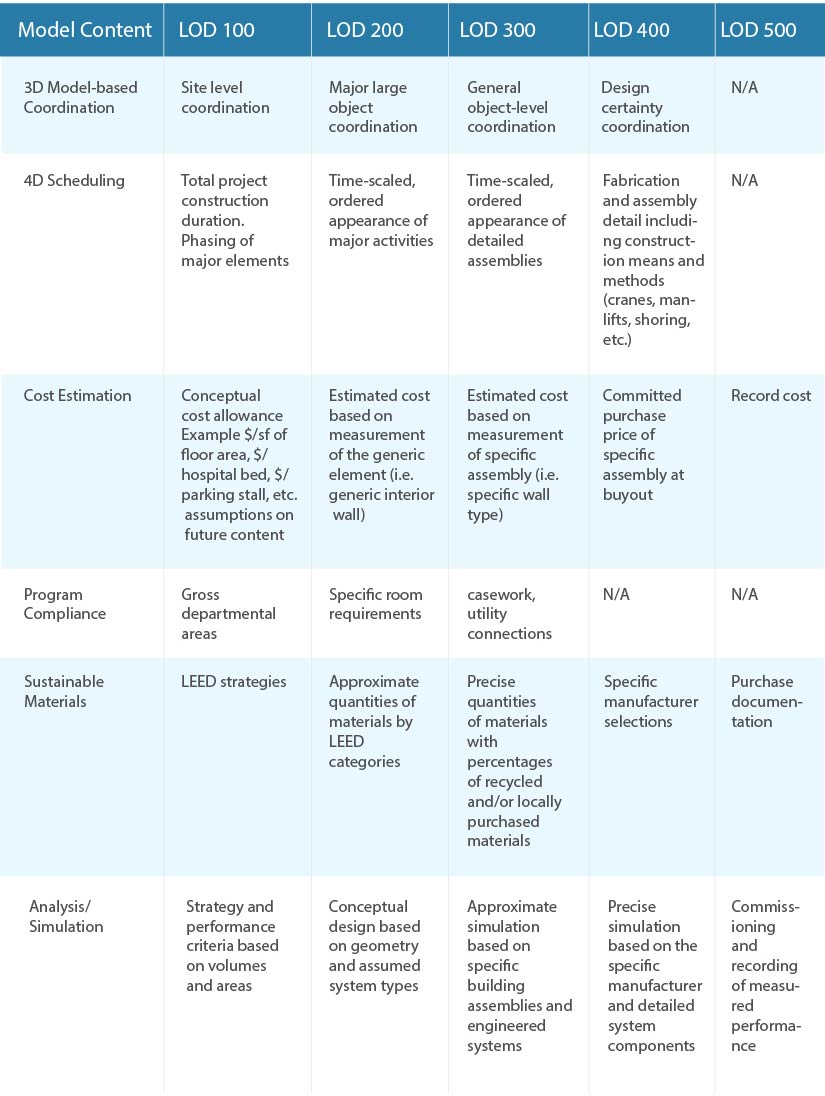 Source: Approved Use Matrix by U.S. General Services Administration
Source: Approved Use Matrix by U.S. General Services Administration
Role of BIM LOD in Sustainable Construction
Whether it’s optimizing orientation for natural light, analyzing life-cycle costs, or facilitating the use of recycled materials, BIM LOD serves as a crucial tool in realizing sustainable construction goals.
A study found that BIM LOD can influence the environmental impact of buildings. For multi-story buildings, there is a potential greenhouse gas reduction of between 9% and 48%.
With precise planning and execution, a 3D model created at a high LOD guarantees accurate representation of green features, which paves the way for sustainable practices, such as energy-efficient designs and material choices.
Technically, BIM LOD allows the simulation of various design scenarios, and architects and engineers can identify a design that promises optimum energy consumption. In fact, such designs also aid in waste reduction by enabling accurate quantity takeoffs. Also, BIM enables the selection of eco-friendly materials by providing detailed information on each material’s environmental impact, supporting informed decisions aligned with sustainability goals.
Identify and resolve potential issues with precise and detailed information.
Make informed decisions throughout design, construction, and operations.
Role of BIM LOD in Facility Management and Lifecycle Analysis
In facility management, maintenance, and operations, the role of BIM LOD is more than critical as it sustains data accuracy and comprehensiveness. Higher LODs offer more detailed information and prove effective for facility managers in tasks such as asset tracking, preventive maintenance planning, and efficient operations.
BIM LOD lets facility managers incorporate precise information about building elements and their conditions. As a result, they can assess the expected lifespan of components and optimize resource allocation. Overall, it minimizes downtime, reduces costs, and extends the lifespan of the facility.
In this process of integrating BIM LOD data into facility management systems, facility managers have to leverage specialized tools and software such as Computerized Maintenance Management Systems (CMMS) and Integrated Workplace Management Systems (IWMS).
Seamless integration of BIM LOD data in facility management processes is impossible without the use of these tools, which offer access to real-time information, streamline decision-making, and enhance overall operational efficiency.
Level of Detail vs Level of Development
| Difference | Level of Detail (LOD) | Level of Development (LOD) |
|---|---|---|
| Definition | Level of Detail (LOD) The extent of graphical or geometric information within a model. | Level of Development (LOD) A measure of the completeness of the model’s elements, plus associated documentation and data. |
| Focus | Level of Detail (LOD) Primarily focuses on visual representation of model elements | Level of Development (LOD) Encompasses visual representation as well as non-graphical information such as specifications and data |
| Purpose | Level of Detail (LOD) Helps communicate the appearance and shape of model elements | Level of Development (LOD) Provides a comprehensive understanding of the model’s development status. |
| Application | Level of Detail (LOD) Commonly used in design and visualization stages. | Level of Development (LOD) Applied throughout the project lifecycle, from design to construction and operation. |
| Measurement Scale | Level of Detail (LOD) Typically measured on a scale from LOD 100 (conceptual) to LOD 500 (as-built) | Level of Development (LOD) Usually measured on a scale from LOD 100 (basic) to LOD 500 (as-built) |
Future Trends in BIM LOD
The BIM LOD space is constantly evolving due to ongoing research in the domain and evolving technologies like AI.
AI-Driven LOD Generation and Optimization
Artificial intelligence will automate LOD generation, optimize models, and suggest design improvements. Machine learning algorithms have already penetrated the sphere for the analysis of historical project data to enhance decision-making processes.
Extended Reality (XR) for Collaboration
The use of Extended Reality (XR), which includes VR, AR, and mixed reality, will become more integrated into BIM workflows, offering immersive and collaborative experiences for stakeholders, irrespective of their physical location.
Holistic Digital Twins
The concept of digital twins could evolve to include more comprehensive and dynamic representations of buildings and infrastructure. It will continuously update in real time, reflecting changes in the physical environment and making ongoing maintenance and optimization possible.
Decentralized and Interconnected BIM Ecosystems
BIM ecosystems will become more decentralized and interconnected, allowing for seamless collaboration across various platforms, disciplines, and stakeholders. Stakeholders will make use of open standards to achieve their objectives.
Prefabrication and Modular Construction
The adoption of these techniques will increase, as stakeholders will increasingly leverage BIM’s evolving capabilities for optimizing design and construction processes, where the focus will be determining the model’s capability to accurately estimate resource optimization in prefabrication phases.
Conclusion
BIM LOD serves as the backbone of modern construction practices, ensuring that digital models not only capture the essence of a project but also become invaluable tools for effective collaboration and decision-making. As tech trends hit the BIM landscape, the process of leveraging BIM LOD will be optimized.
Implementing BIM LOD in construction projects is not just a technological upgrade; it’s a paradigm shift in how the industry operates. Through a careful balance of technology, training, and compliance, construction professionals can harness the true potential of BIM LOD, driving efficiency, cost effectiveness, and client satisfaction to new heights.
Don’t settle for guesswork. Optimize your project with required LOD.
Improve your project detailing with our BIM LOD services.






