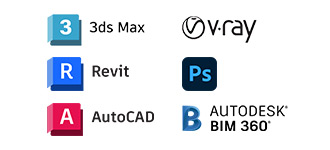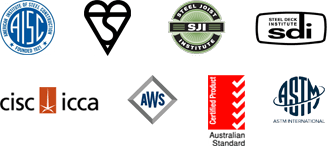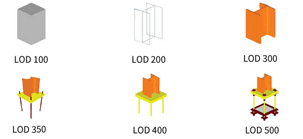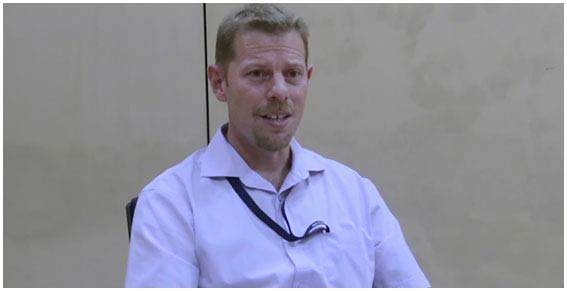
Architects and AEC professionals often struggle to convey the full potential of architectural designs to clients. Static blueprints and 2D images do not offer the clarity of architectural 3D modeling and renders, or can visually present details of materials, lighting, and spatial relationships. HitechDigital’s comprehensive architectural visualization services helps you address this challenge. .
Our 3D visualization specialists and experts transform your concepts into photorealistic static visualizations and immersive dynamic visualization experiences. Our architectural 3D rendering services team of 200+ BIM experts ensure perfect Revit 3D models for captivating interior and exterior renders. We bring products to life, virtually stage spaces, and provide stunning aerial views to communicate your vision with clarity.
As a trusted architectural visualization company, we go further. Our animated walkthroughs, 360-degree virtual tours, and flythrough animations enable clients to truly experience your designs. We leverage AR and VR visualizations for an unparalleled level of immersion. Using tools like 3DsMAx, VRay, and Photoshop, we create immersive walkthroughs in 3D space that impress clients and secure approvals faster. Experience the difference that high-quality 3D visualization and rendering can create for your AEC firm.
500,000+
work hours
200+
BIM Certified Professionals
1,000+
Projects
4 M
m2 of building area
Experience the Power of Architectural 3D Rendering Services.
Get a Quote Today →


Elevate your projects with photorealistic architectural renderings that clearly communicate your vision.
More than 95% of our clients are recurring, a testament to the unwavering trust and satisfaction our services consistently deliver.
– Senior BIM manager, Architectural firm, USA.
We offer project-specific 3D rendering and visualization services to bring your architectural projects to life.
Our visualizations go beyond basic renders, offering stunningly lifelike representations of your designs.
We create interactive 360-degree views, allowing clients to virtually walk through and explore every corner of the project.
We work closely with you to understand your unique vision and create visuals that effectively communicate your design narrative.
We utilize the latest advancements in 3D modeling, rendering, and virtual reality to deliver truly exceptional results.
Captivate potential clients and investors with photorealistic visuals that showcase your project’s unique selling points.
Gain valuable insights into the final appearance and functionality of your project, facilitating informed decision-making.
Residential & Commercial
Used for marketing properties, attracting investors, and simulating real-world conditions.
Healthcare
Used for showcasing patient rooms, visualizing operating theaters, and improving design communication.
Educational
Used for creating immersive virtual tours, promoting campus facilities, and enhancing fundraising campaigns.
Hotels & Resorts
Used for showcasing amenities, creating virtual experiences, and increasing online bookings.
Cultural & Entertainment
Used for visualizing museums, theaters, and event venues to attract visitors, increase footfall and boost sales.
From Concept to Completion – Optimize Your Design and Construction Projects with Expert BIM Solutions







We employ a combination of popular industry software like Autodesk 3Ds Max, Rhino, SketchUp, and Revit for modeling. For rendering, we leverage powerful engines such as V-Ray etc. depending on the project’s specific needs and desired visual style.
Yes, we excel at creating visualizations in a variety of styles. We tailor our approach to align with your project’s vision, whether that be photorealistic imagery, artistic renderings, or stylized visualizations to evoke specific moods or atmospheres.
The level of detail is customizable based on your requirements and budget. We offer options ranging from conceptual massing models to highly detailed models with meticulous textures and materials, ensuring the final visuals meet your specific needs.
We are skilled in lighting simulations for both day and night scenes, interior and exterior environments. We utilize techniques like HDRI lighting, IES light profiles, and global illumination to accurately replicate real-world lighting conditions, creating visually compelling and immersive visuals.
Yes, we offer virtual walkthroughs and 360° panoramas as part of our service. These interactive experiences allow you to virtually explore the project from different angles, providing a more immersive and comprehensive understanding of the design.
We closely collaborate with architects and designers throughout the process to ensure that the visualizations accurately reflect the design intent. We use inputs and reference materials, CAD drawings, and detailed specifications as a basis for creating the 3D models and visualizations.
The turnaround time varies depending on the project’s scope, complexity, and desired level of detail. We provide a detailed timeline during the project planning phase, ensuring that we meet your deadlines and deliver the visualizations promptly.
We can provide visualizations in various file formats, including high-resolution images (JPEG, PNG), print-ready files (TIFF), interactive panoramas (HTML5), and video files (MP4) suitable for presentations and marketing materials.
Yes, we offer comprehensive post-production editing services. This includes color correction, image enhancements, adding entourage elements (people, vegetation), and other refinements to ensure the final visuals are polished and visually appealing.
Absolutely, we can seamlessly integrate specific products, furniture, or branding elements into the visualizations to accurately showcase how they will appear within the architectural space.
Yes, we are skilled in creating visualizations for unbuilt or conceptual projects. We work closely with architects and designers to transform their ideas and sketches into compelling visuals that help visualize the project’s potential.
We have a streamlined process for revisions and feedback. We provide regular updates and seek your input at key stages of the project, ensuring that the visualizations meet your expectations.
Bachal represents HitechDigital in North America, and helps client and our production teams collaborate effectively on projects and partnership initiatives.
