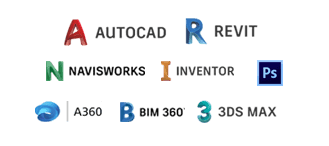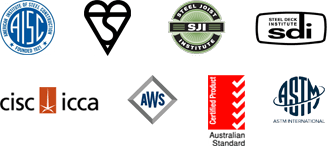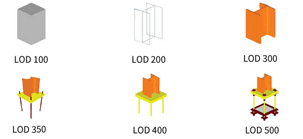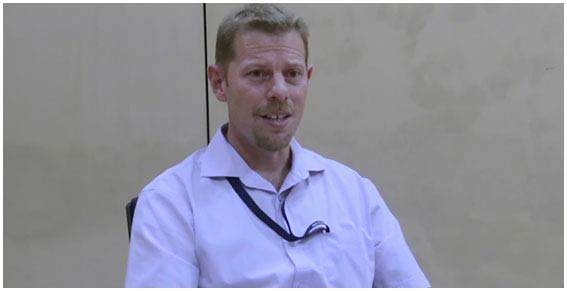
Architectural design services are essential for ensuring that buildings meet functionality, safety, and sustainability standards. However, many architects and construction firms lack the resources to handle the complexities of modern building regulations, energy efficiency standards, and the increasing demand for sustainable design.
HitechDigital provides comprehensive architectural design support services to tackle these challenges. We specialize in design validation, ensuring your project meets all relevant codes and standards. We conduct thorough solar path studies to optimize natural light and heating, reducing energy consumption and enhancing occupant comfort. Our advanced building energy modeling tools analyze energy performance, enabling you to make informed decisions for cost-effective designs.
As an architectural design firm with a proven track record, we work closely with you to develop architectural planning and design strategy, along with providing 3D architectural rendering design and structural quantity takeoff services. We use AIA and other international standards including ASHRAE 90.1 standard, LEED and BREEAM and have supported projects across 50 countries. By outsourcing architectural design services to us, you bring on board a team that can cater to all your architectural design needs.
500,000+
work hours
200+
BIM Certified Professionals
1,000+
Projects
4 M
m2 of building area
Leverage outsourced architectural design services for technical proficiency and innovation.
Connect with our team NOW! →


Enhance construction workflows with design support, building energy modeling, and VDC expertise.
More than 95% of our clients are recurring, a testament to the unwavering trust and satisfaction our services consistently deliver.
– BIM Consultant, Architectural Firm, USA
Innovative architectural design solutions to enhance functionality, aesthetics, and sustainability.
Seamless workflows ensure quick turnaround times and minimize errors, optimizing efficiency and accuracy.
Optimized design through strategic planning, leading to significant reduction in construction costs and improved ROI.
LEED accreditation and green building consulting for eco-friendly, sustainable projects.
Photorealistic renders and virtual walkthroughs improve client communication and decision-making.
3D architectural rendering design team proficient in advanced design software and standards
Maximize space functionality and flow, ensuring every square foot in your designs serves a purpose.
Leverage precise architectural design visualization to achieve optimal outcomes and project success.
Residential & Commercial
Used for optimizing workflows, efficient space usage, creating functional and brand-aligned spaces boosting productivity.
Healthcare
Used for designing healing patient spaces, ensuring staff efficiency, safety compliance, and incorporating medical tech.
Educational
Used for flexible spaces promoting collaboration, diverse learning, and creativity, while ensuring accessibility and safety.
Hotels & Resorts
Used for creating immersive experiences, maximizing guest comfort and optimizing operations for a profitable business.
Cultural & Entertainment
Used for designing immersive and engaging environments for museums and event venues to foster cultural engagement.
From Concept to Completion – Optimize Your Design and Construction Projects with Expert BIM Solutions







We offer a comprehensive range of architectural support services, including conceptual design, schematic design, design development, construction documentation, 3D modeling, and visualization.
We have extensive experience in project types, e.g., residential, commercial, healthcare, educational, etc. Our portfolio showcases our successful projects in these areas.
We have a rigorous quality assurance process in place, including regular reviews and milestones. We use project management tools to track progress and ensure timely delivery.
We are committed to sustainable design and incorporate energy-efficient strategies, eco-friendly materials, and innovative technologies to reduce environmental impact.
We value open communication and maintain regular contact throughout the project. We use various tools like video conferencing, project management software, and online platforms for seamless collaboration.
We utilize the latest industry-standard software, including AutoCAD, Revit, SketchUp, etc. to ensure accuracy, efficiency, and compatibility.
Yes, we are well-versed in local building codes and regulations, ensuring your project complies with all relevant standards.
Yes, we assist with the preparation and submission of permit applications and coordinate with relevant authorities to ensure a smooth approval process.
We sign a non-disclosure agreement to protect your confidential information and intellectual property throughout the project and beyond.
Simply contact us for a free consultation. We will discuss your project requirements, goals, and budget, and then develop a customized proposal tailored to your specific needs.
Bachal represents HitechDigital in North America, and helps client and our production teams collaborate effectively on projects and partnership initiatives.
