
Architectural projects tend to hit roadblocks long design loops, slow approvals and not enough project visibility. These delay work and push up costs. That’s where our architectural BIM services help. We build accurate, content-rich BIM models to tighten up design coordination and move project approvals forward. We work closely with architects, engineers and contractors
As a trusted architectural BIM services provider our job is to make design execution smoother, improve collaboration and lower risks. The BIM modeling methods we use generate data-rich 3D models that catch clashes early and cut down rework before anything goes to the site.
With more than 20 years in architectural BIM outsourcing, we handle CAD conversions, Revit modeling, inbuilt content libraries, clash detection and BIM coordination. We guide clients on optimizing 3D architectural design helping improve both how it looks and how it actually gets built.
We follow global BIM protocols ISO 19650, NBS, PAS and BS to give you results that stay compliant and work in real-world scenarios. Our use of Dynamo scripts and automation for architectural 3D modeling speeds up timelines and keeps costs in check.
1,000+
Projects executed
200+
BIM experts
500,000+
Worker hours
4 M
m2 of building area
Reduce Design Iterations. Save Time and Money.
Get 3D BIM Models Now →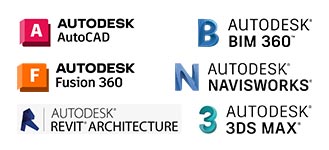
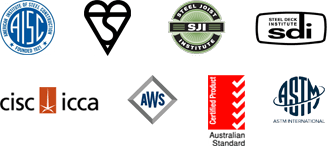
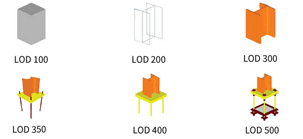
Let our team of architectural design experts help you visualize smarter, energy-efficient building designs—across every stage of the project.
More than 95% of our clients are recurring, a testament to the unwavering trust and satisfaction our services consistently deliver.
– Senior Architect, Architectural Firm, USA
– Senior BIM Manager, Architectural Firm, USA
– BIM Consultant, Architectural Firm, USA
With over 30 years in AEC, we know how to deliver flawless Revit architectural BIM services that meet global compliance requirements. Our team uses tools like AutoCAD, Revit and Dynamo to produce accurate LOD models covering everything from early sketches to fully documented construction drawings.

We offer full BIM coverage design, documentation and facility-level use providing measurable benefits in coordination and decision making.

Our architectural BIM models sync well with structural and MEP systems. That makes coordination smoother, cuts down on rework and keeps projects tight.

We deliver BIM models that comply with international building codes and standards. That speeds up approvals and reduces risk.

Well-built, data-rich models improve construction performance and offer strong support for long-term asset management.

By using automated tools and standard processes, we speed up design cycles, reduce room for error and keep costs manageable everything stays on schedule.

Our 3D visualizations and walk-through tools make it easier for you and other stakeholders to make the right calls early in the design timeline.
We offer customized architectural modeling, drafting and drawing services depending on your project stage.
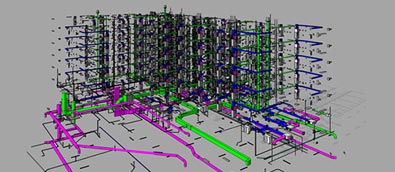
We build out early sketches including floor plans with layout details, exterior concepts, cross-sections and both interior and exterior views.
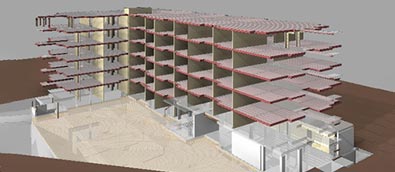
Here we prepare detailed floor plans with dimensions, exterior elevations, wall sections and cost estimates. We also include a full itemized bill of materials to support budgeting and planning.
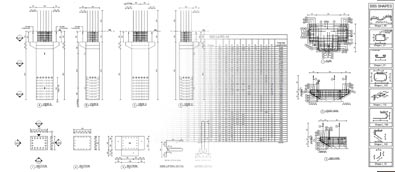
At this stage, we provide a build-ready model. It comes with annotated floor plans, clash reports, thorough section drawings, elevations, shop drawings and As-Built updates.
Residential & Commercial
We simplify the overall design-to-build process cutting down on coordination gaps, errors and wasted costs.
Healthcare
We bring high accuracy, regulatory readiness and speed to healthcare design and construction processes.
Educational
We help build smarter learning spaces. Our approach supports sustainable planning, optimal space use and safer infrastructure.
Hotels & Resorts
We make hotel/resort design more cohesive, improve layout performance and integrate guest amenities efficiently.
Historical Monuments
Scan-to-BIM digitally documents intricate details of historical structures, enabling accurate restoration of architectural elements.
From concept to completion our expert BIM solutions optimize your design and construction projects.
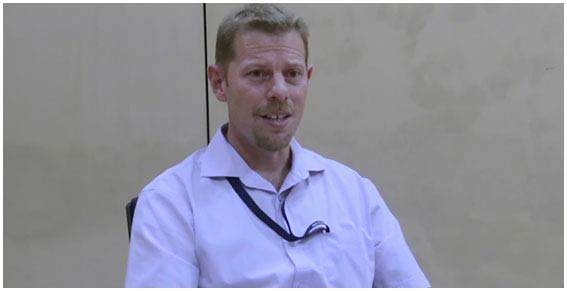






We handle 3D BIM modeling, clash detection, quantity takeoffs, construction documentation and architectural drawings. On top of that, we create renderings, walkthroughs and As-Built BIM documentation.
Yes, we can take your 2D CAD drawings and build a full Revit architectural BIM model from them. We add key construction data which lets you get the full benefits of architectural BIM modeling.
We follow core industry standards and best practices. Our QC process is hands-on and detailed. That’s how we keep our architectural BIM models reliable at every project stage.
Definitely! We generate realistic BIM visualizations—3D graphics, renderings and interactive walkthroughs—so you’re clear on how things will look before anything is built.
Our architectural BIM consulting services guide AEC firms in using efficient BIM workflows that improve project flow, manage risks better and ultimately raise ROI.
We mainly use Revit, Navisworks Manage and Autodesk BIM360. We can use any platform you prefer, or we can suggest the best fit depending on your needs.
We use advanced BIM to find design clashes between different building systems, like structural and MEP work. Then, as part of our architectural BIM design services, we collaborate with all project teams to fix those issues before work begins.
BIM lets us flag trouble spots early, support better decisions and move approvals faster. That means projects are delivered quicker.
Our architectural 3D modeling services include concept modeling, photoreal renderings, full design documents and construction-ready 3D files. All of this gives teams the clarity needed to edit, refine and finalize designs with ease.
It depends on how complex and detailed your project is. Once we review your scope, we’ll share a specific time estimate.
Yes we do. We make sure you’re able to use and maintain the model correctly. And if the project continues—into build-out or renovations – we’re available for those phases too.
We work with all LOD levels – LOD 100 (concept) through LOD 500 (as-built). We’ll talk through your project and help match each phase with the right amount of visual and data-rich detail.
Prioritizing client’s growth, fostering trust, collaboration, and leading with empowerment to achieve shared success.
Bachal represents HitechDigital in North America, and helps client and our production teams collaborate effectively on projects and partnership initiatives.
